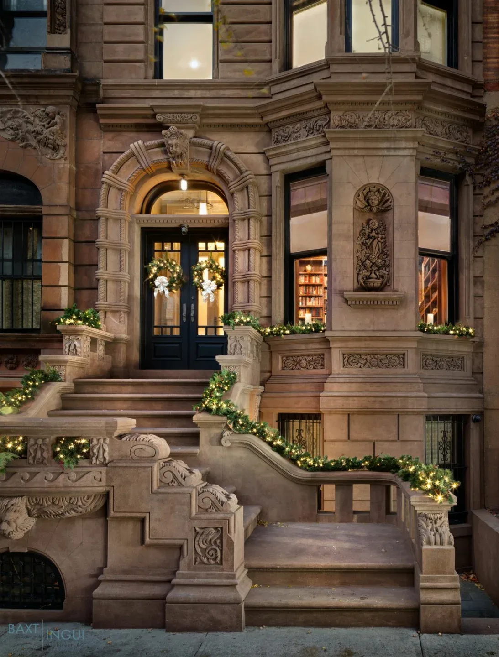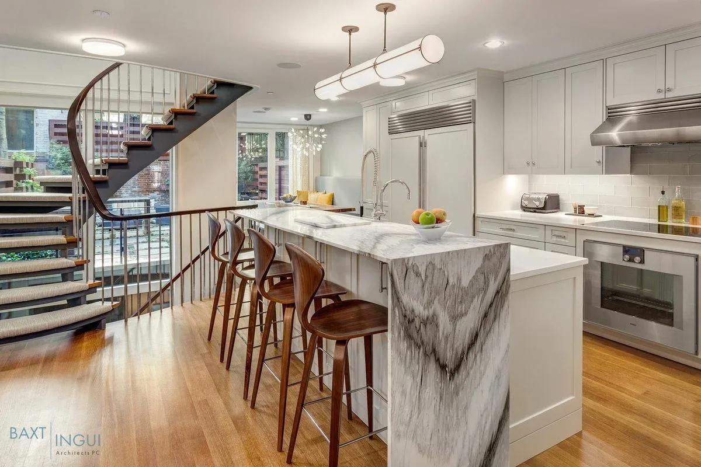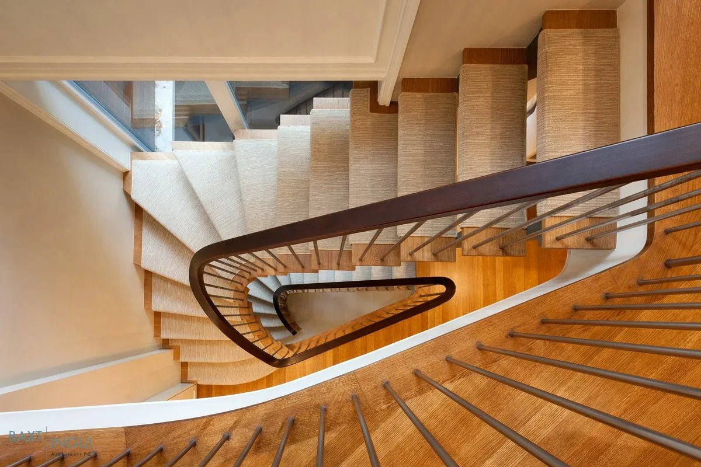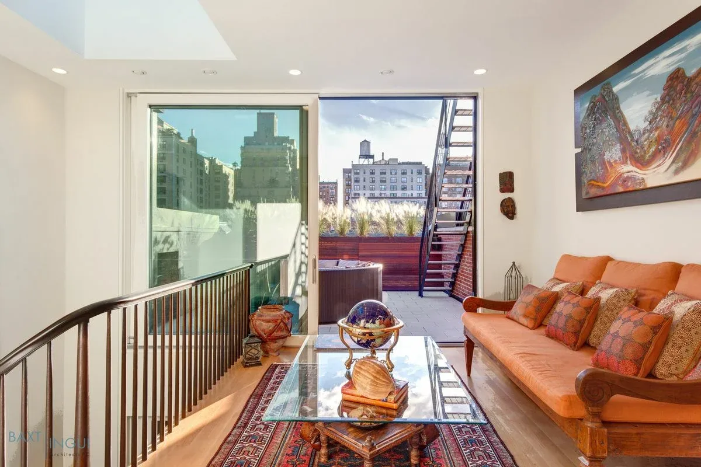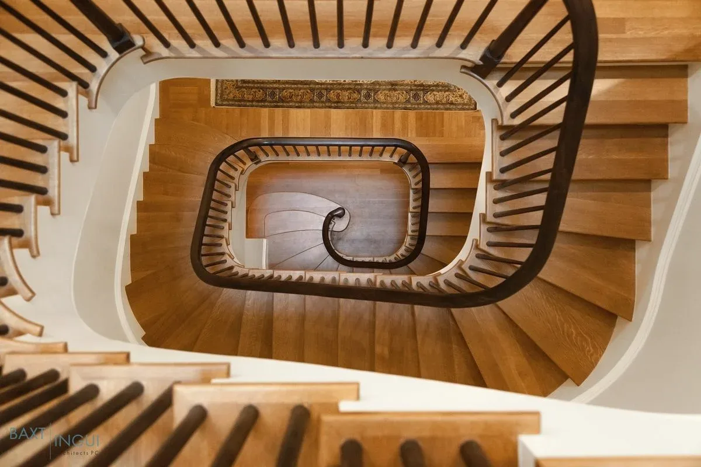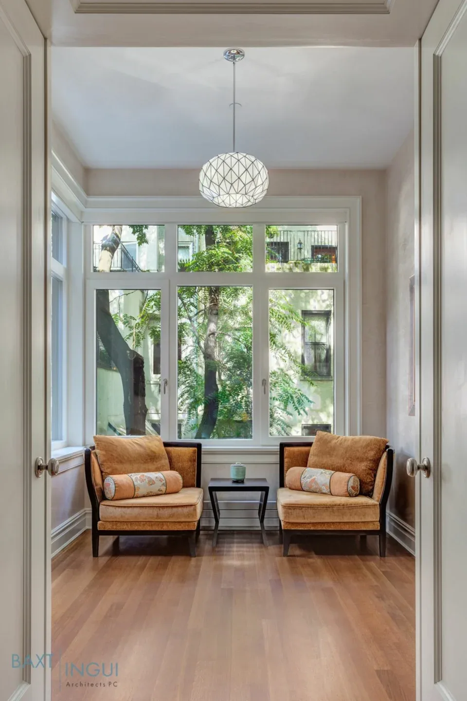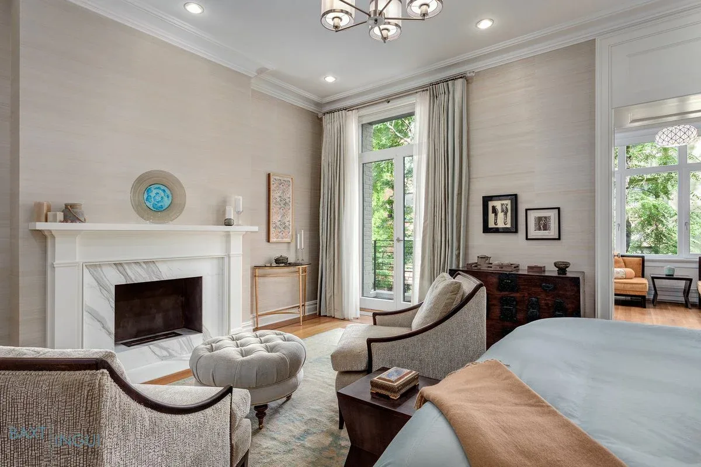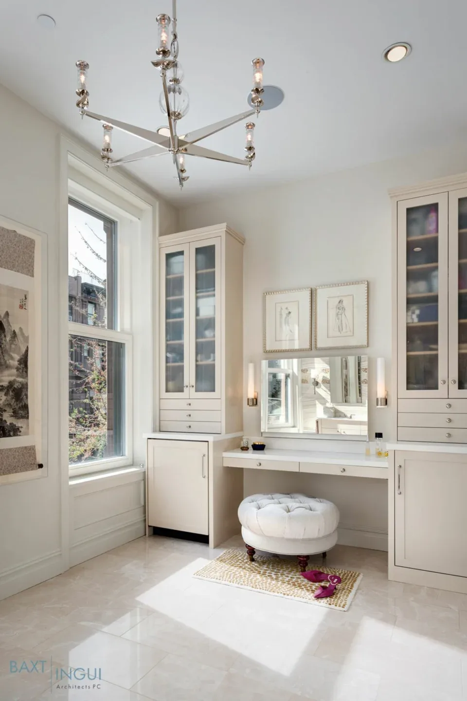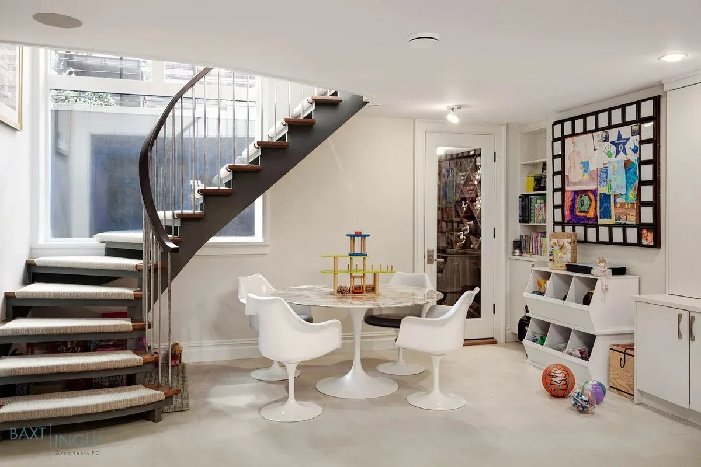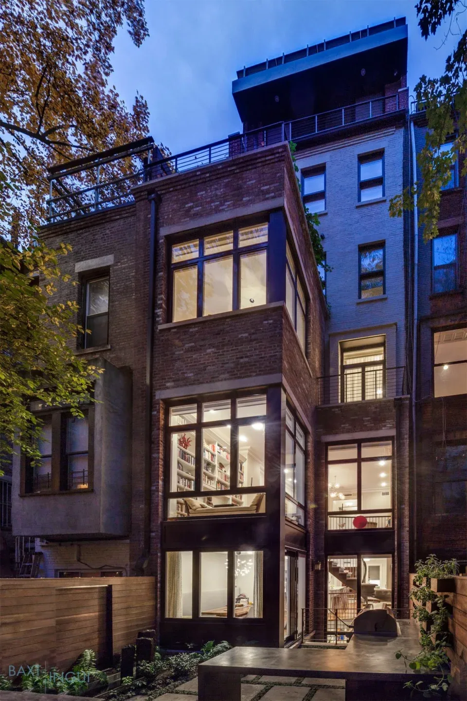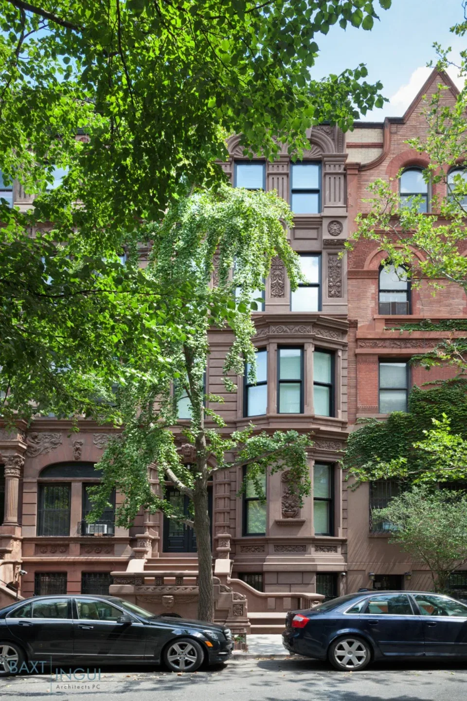The design of this house is exciting in many ways. It is Manhattan’s first Certified Passive House, Certified LEED for Home Platinum, and it is in a NYC Landmark district. The renovation consisted of restoring the Renaissance Revival style front façade, originally built in 1888-89 by Thom Wilson, by bringing back the ornamental details and the entire stoop entry that was previously removed in the early 1940’s.
Baxt Ingui Architects, P.C. built upon the unique design of this brownstone by including a rooftop, a rear addition, and multiple architectural details. Some of these architectural features include archways to create a more open floor plan, a sculptural interior staircase, larger doors, larger windows for more natural light without compromising air leakage, and efficient and cost-effective mechanical systems, including solar panels to run the entire house. In addition, the five-story townhouse also has several amenities including a finished cellar, wine room, billiards room, playroom, modern kitchen, multiple bedrooms, a yoga studio, entertainment room and exterior terraces.
BIA Interiors enhanced the newly designed open floor plan by integrating a light and neutral color palette with the use of lighter materials such as plush fabrics and natural woods. The designers worked closely with the client to incorporate their existing pieces from living abroad and their many travels, while adding modern touches like sculptural lighting and textured wallpapers. To balance the more traditional feel of the home, BIA Interiors selected a few new furniture pieces that helped make the space feel more modern and relaxed, accommodating the family’s everyday lifestyle while also being a great space for entertaining and social gatherings.
Photography : Peter Peirce, Inc. Passive House Consultant: Sam McAfee
Landscaper : Project Plant LLC
