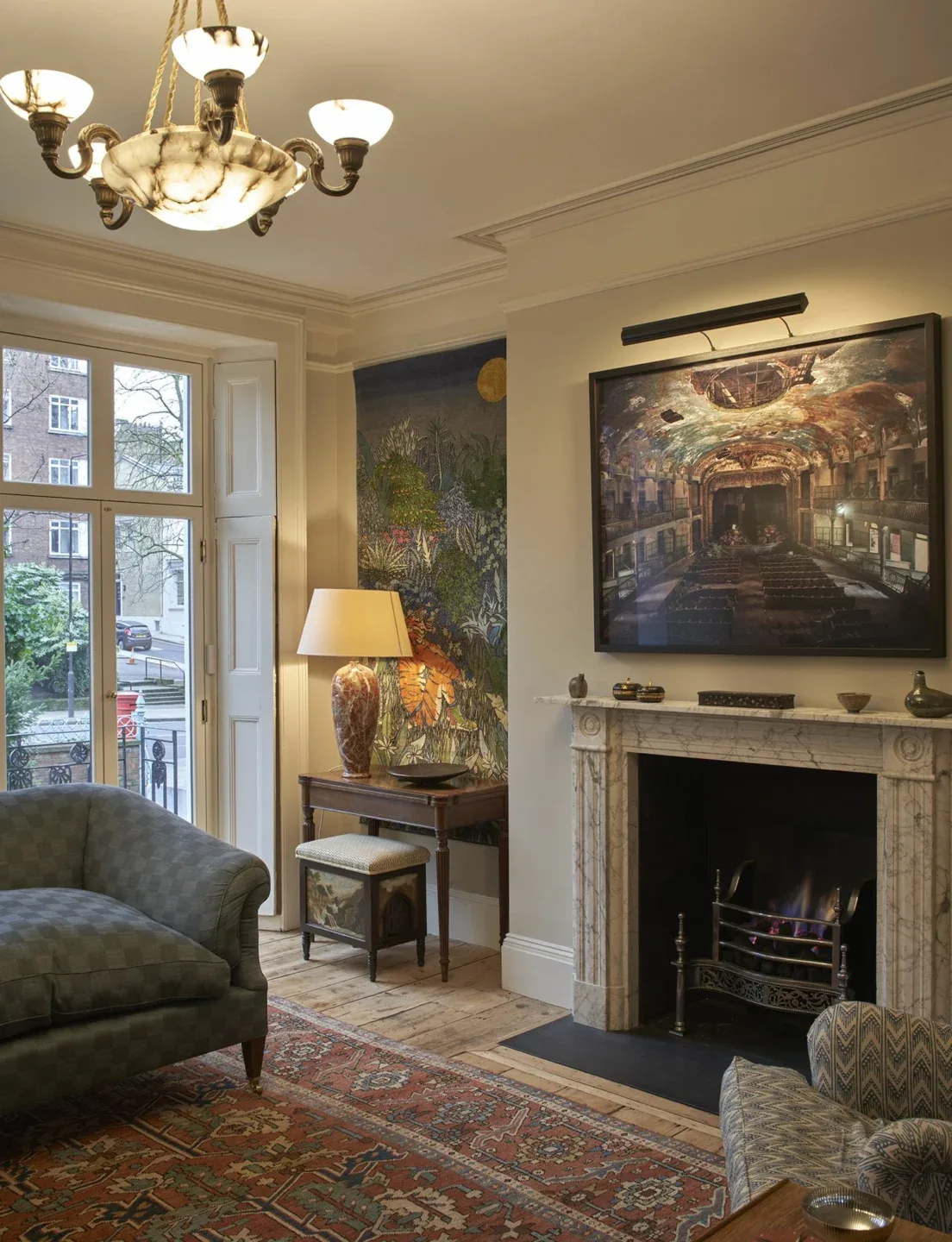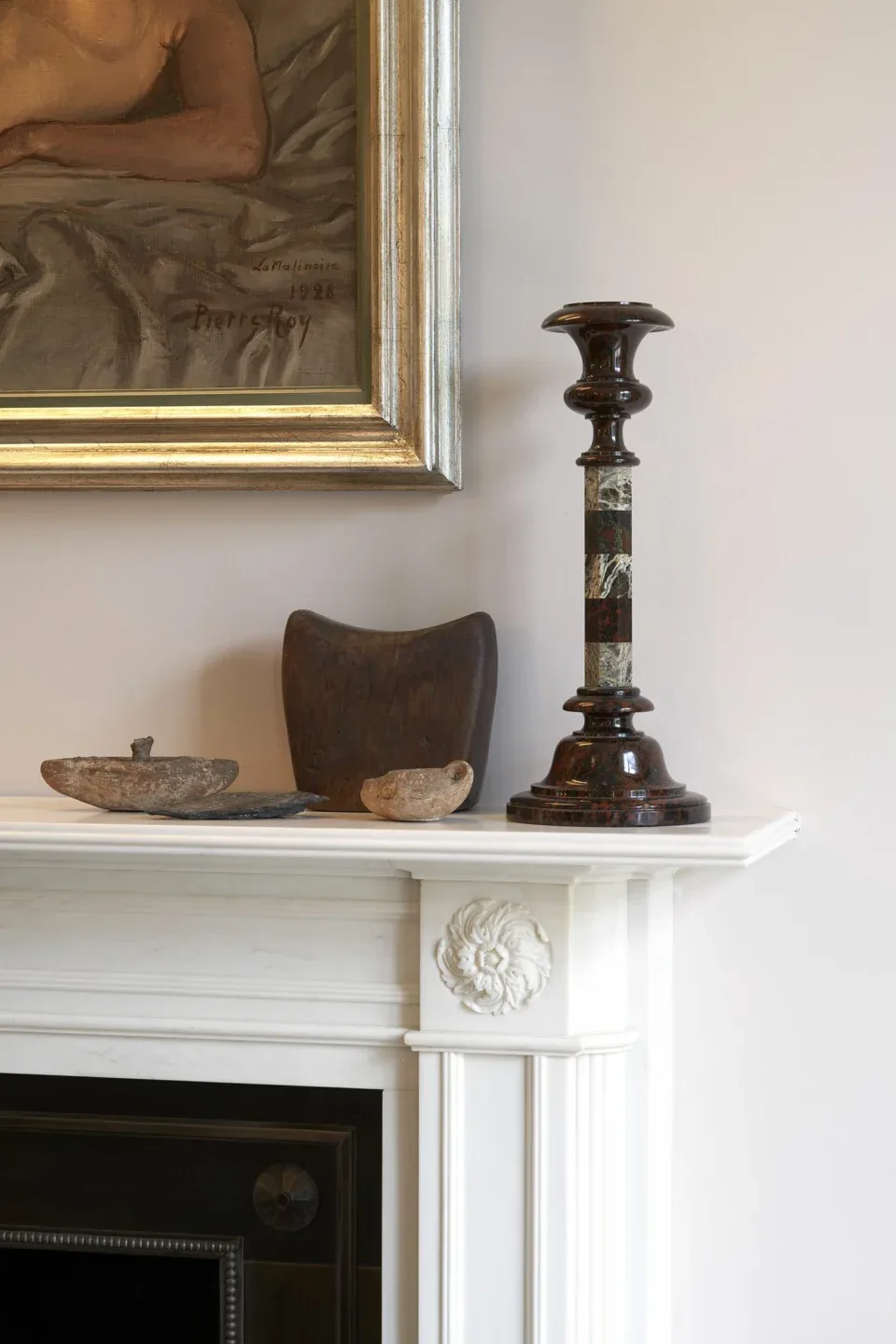Woldon were invited to lead a renovation and sensitive redesign of the lower floors of this dilapidated Grade II Regency house in Holland Park. At the centre of a distinct classical triplet, the house presents a commanding frontage at the top of Holland Park Avenue. Woldon’s brief was to bring a fresh vision to the house, remedying a series of unsympathetic 20th century alterations and extensions.
Listed Building and Planning Consent were achieved for a new rear extension, removal of awkward internal level changes and creation of a roof terrace. Internally, new openings were introduced between rooms to enhance the flow of spaces. The concept for the interior preserves valuable historic features which are complimented by new elements. Reclaimed timber floors and a palette of warm ochres, greys and greens give depth and life to the redesign, recalling Georgian colour tones. New wiring and plumbing are introduced, with discreet AV and data cabling throughout.
photography : Edmund Sumner





















