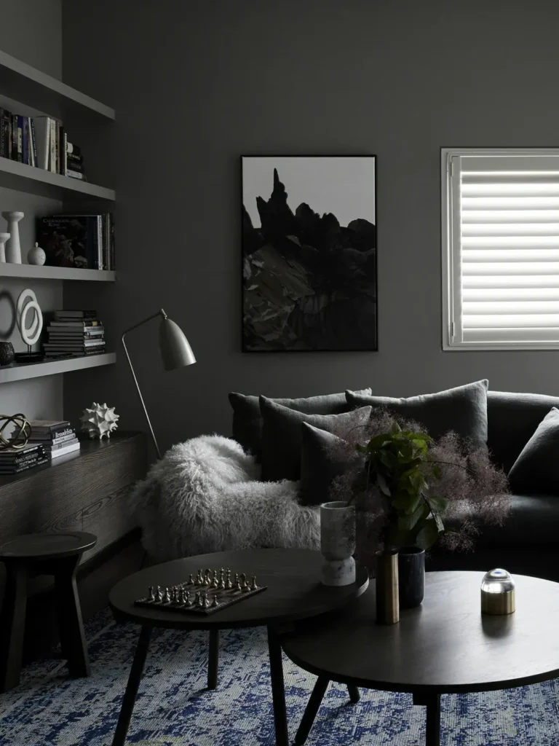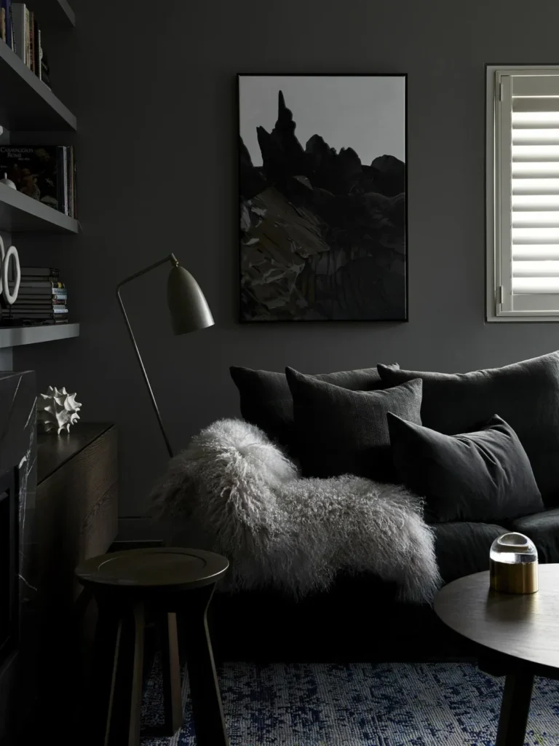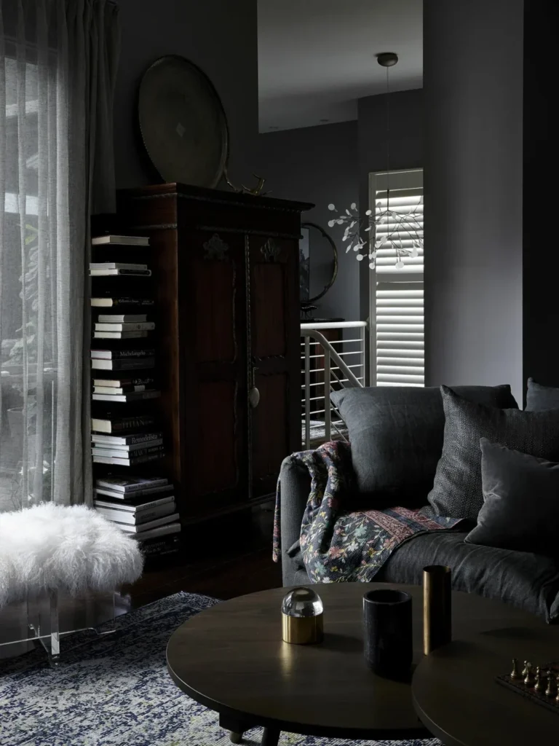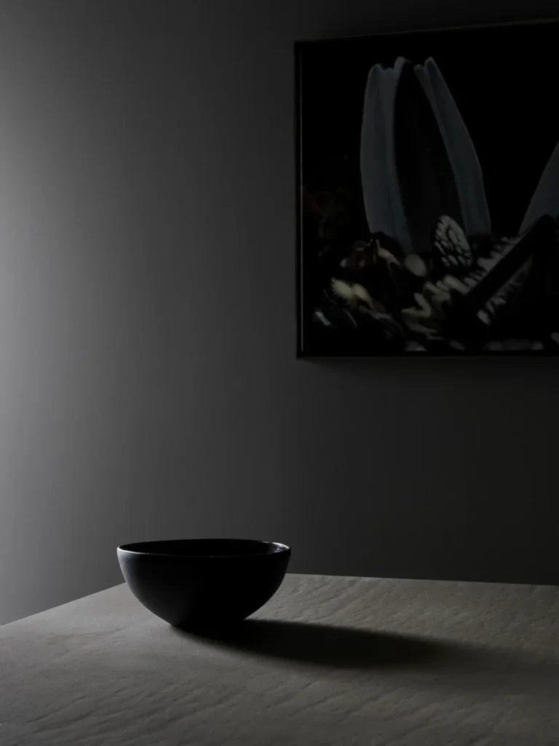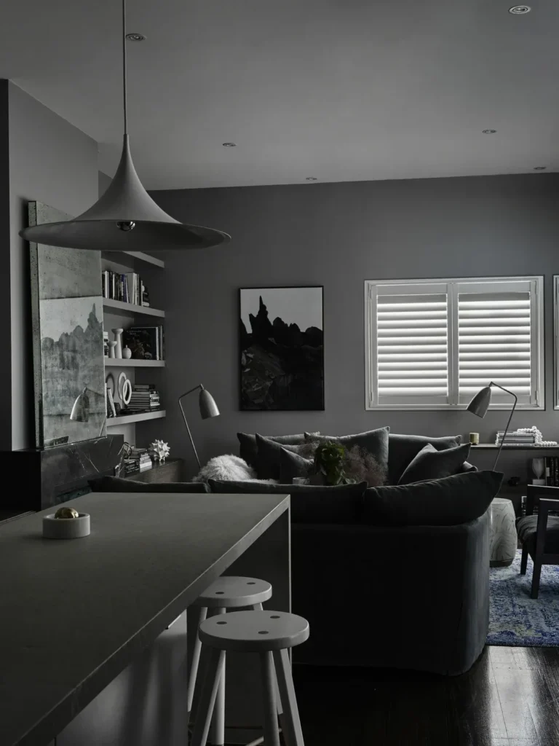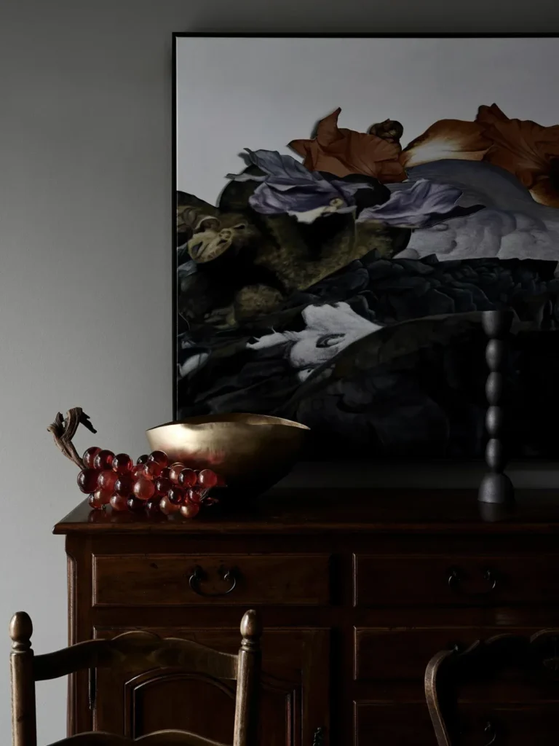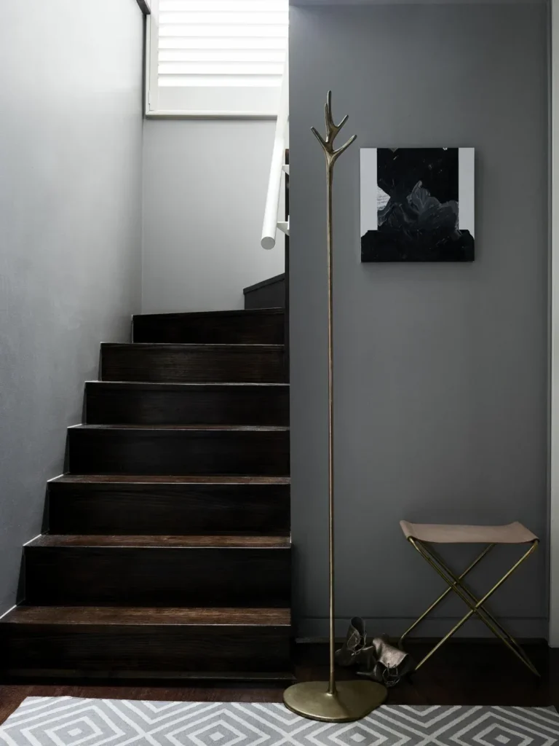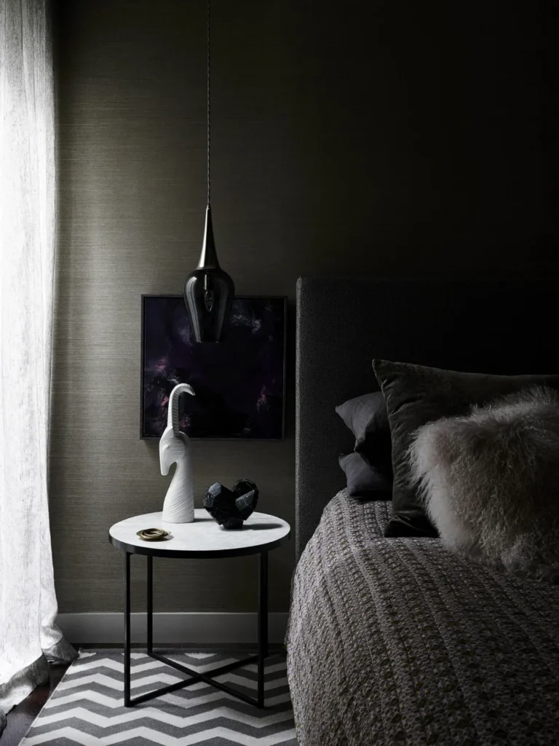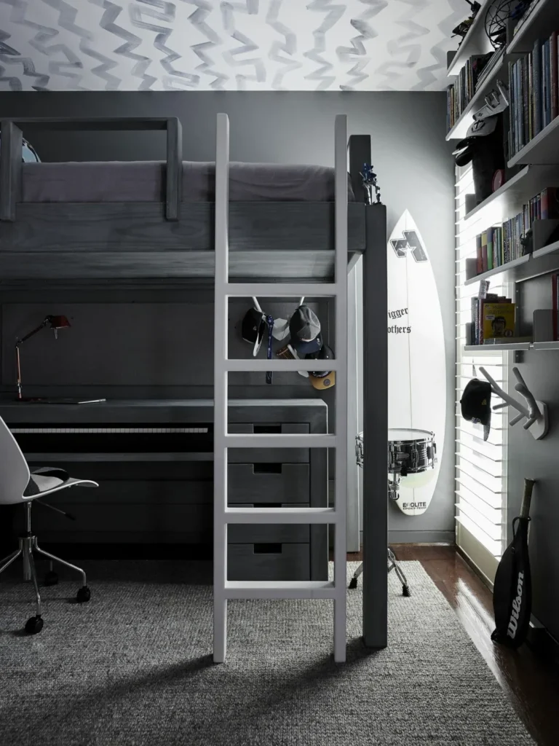Faced with numerous site constraints, Chelsea Hing studio drew on an emotive layering of design responses to resolve an awkward floor plan, low ceilings, and severe lack of natural light.
Envisaging a quiet retreat for its occupants, Chelsea Hing was inspired to create a moody, tonal palette, born from soft grey applied to the walls, bringing personality and warmth whilst diminishing the impact of the low ceilings.
A sense of seclusion and privacy was further established with light filtering timber shutters and soft linen curtains; important layers of texture complimented by a considered approach to furniture, art and objects throughout.
A fireplace was introduced to the open plan living area, anchoring the space and providing a natural focal point for visitors as they ascend from the ground floor entrance.
With consideration for scale and a desire for welcoming comfort, overstuffed sofas were employed to create familiar symmetry, whilst the rest of the furniture and joinery was elevated, allowing for a lighter feel in the compact space.By resolving the emotive needs of the client with practical site constraints, Albert Park townhouse is a haven for its occupants and a world away from the bustling bayside neighbourhood outside.
Photography : Eve Wilson

