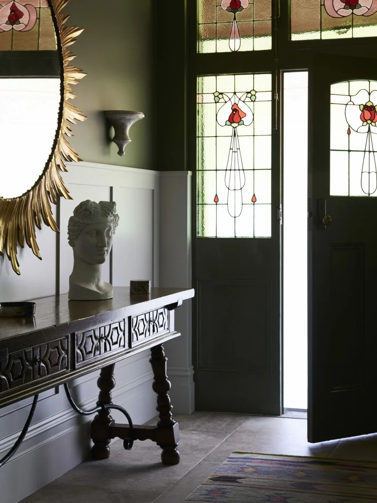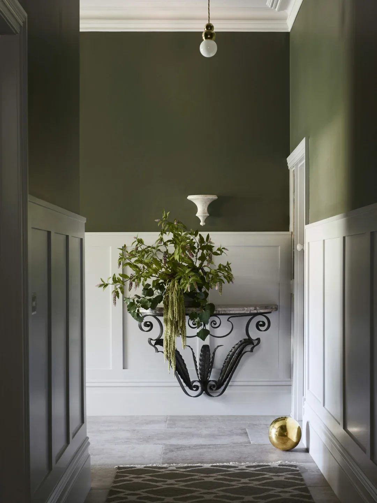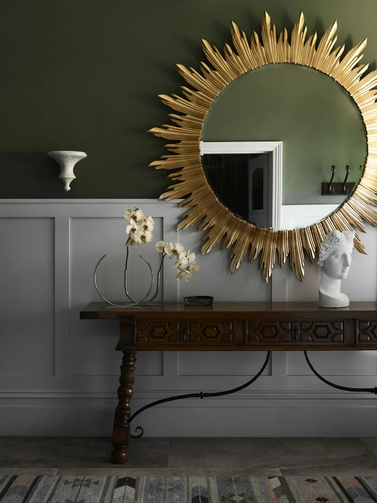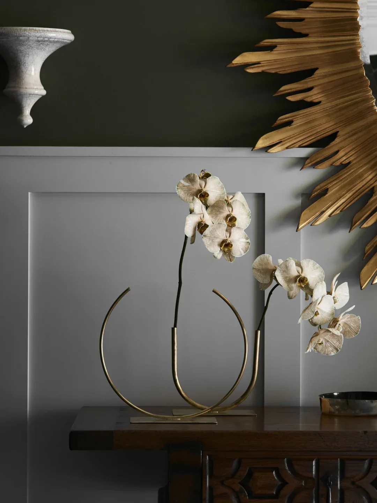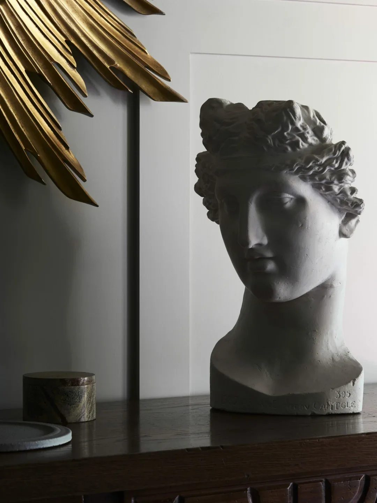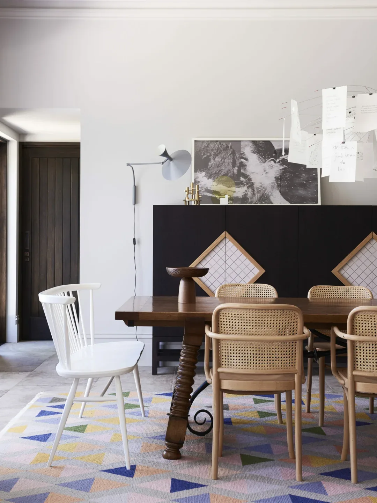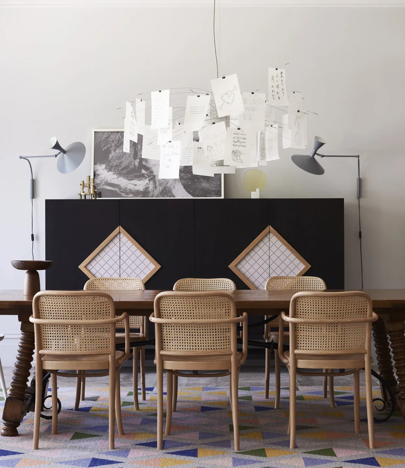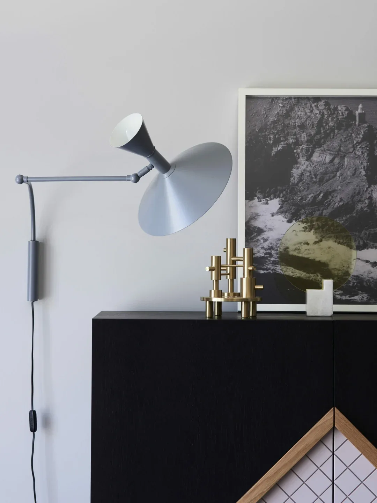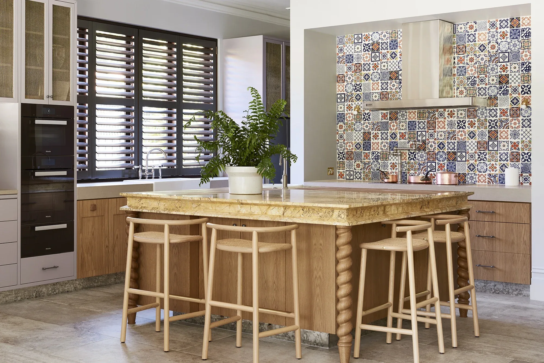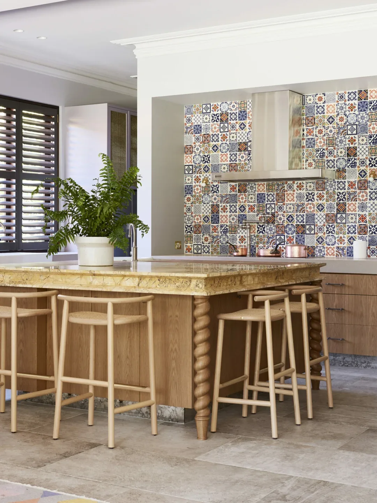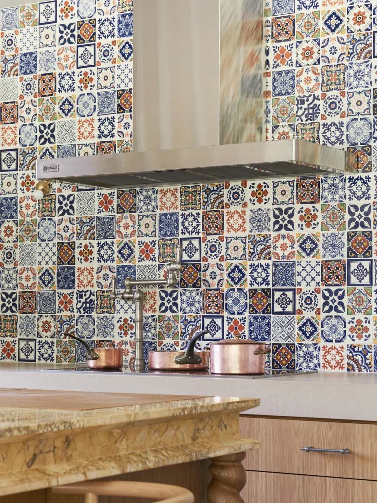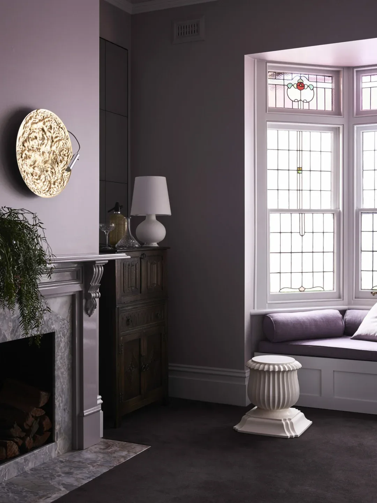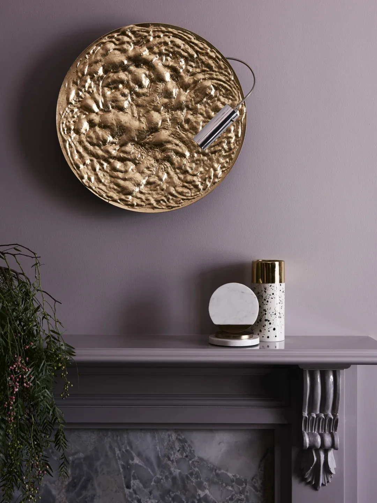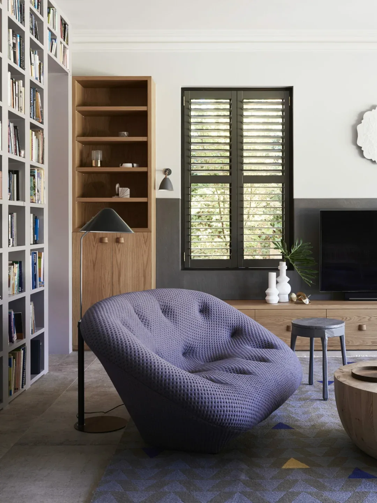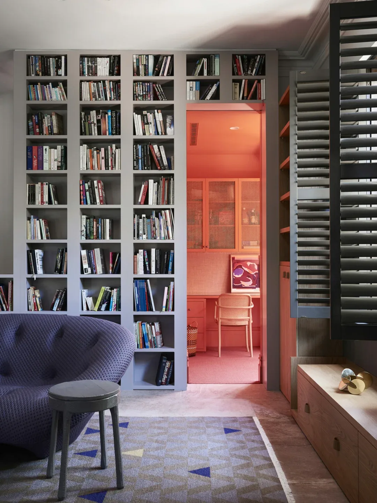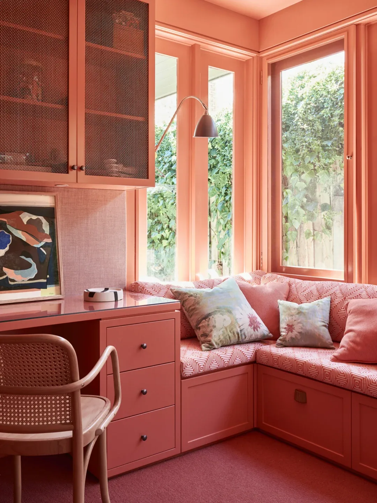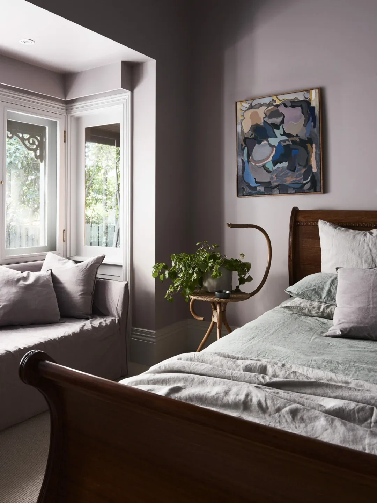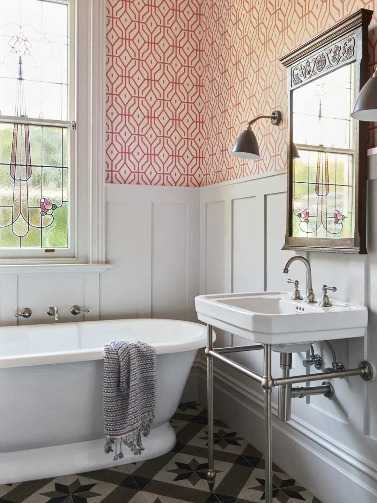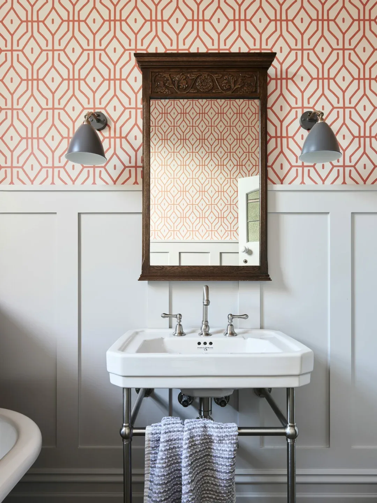Untouched since the 1980s and suffering from poor spatial planning, Glen Iris Residence saw interior design practice Chelsea Hing tasked with the large-scale renovation of a heritage Edwardian family home in Melbourne’s inner leafy suburbs. Respecting the home’s heritage features, it was important to unify the existing with the new, drawing both a sense of timelessness and vibrant personality.
Initially the brief was confined to renovating the rear of the property, however it soon evolved into the redesign of the entire ground floor. Beginning at the front of the property with the master bedroom, study, formal lounge and dining, through to the downstairs bathrooms, laundry, kitchen and open plan living.
Spatial planning was critical, with the reconfigured open-plan living area allowing for a new feature wall and a large marble kitchen island. Country-inspired elements of solid benches and barley twist legs nod to the classic, while a panelled brass door brings the contemporary. Decorative lighting became a major component in establishing mood and whimsy, while the use of colour provides elements of romance and wonder throughout the interior.
The furniture palette was naturally inspired by the built interior, with the use of golds, lavenders, rose and green. Key furnishings were customised for each space including the colouring of rugs, and a large custom made dining table (Published with Bowerbird).
Photography : Eve Wilson
