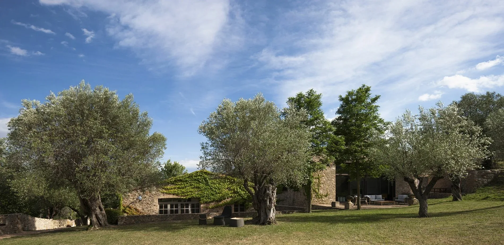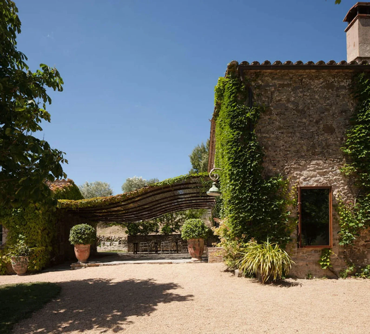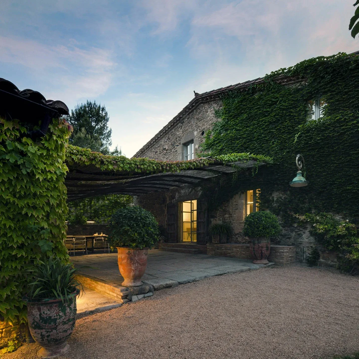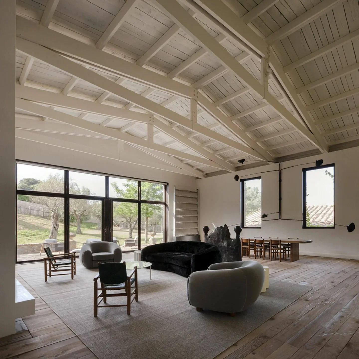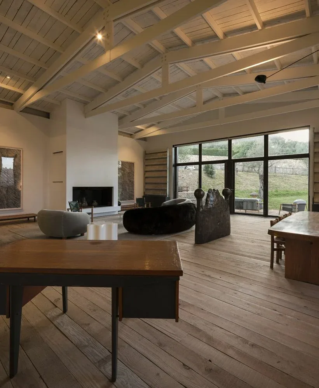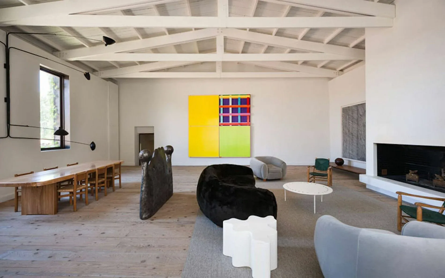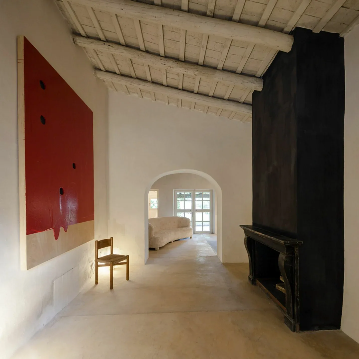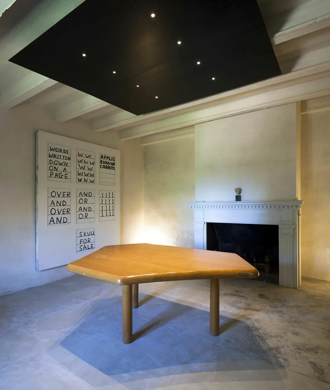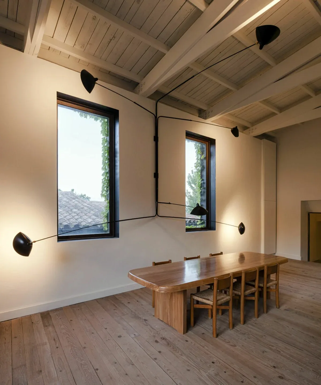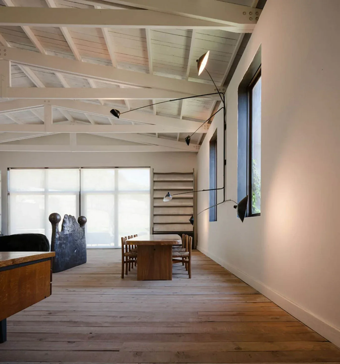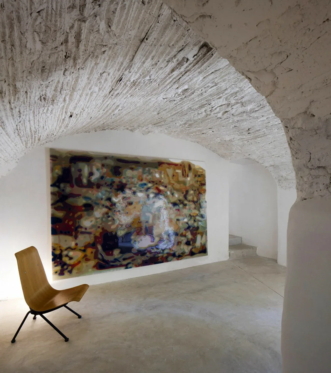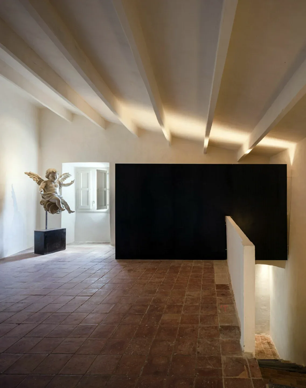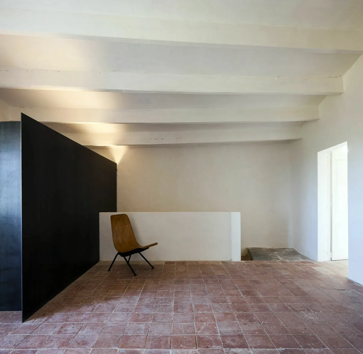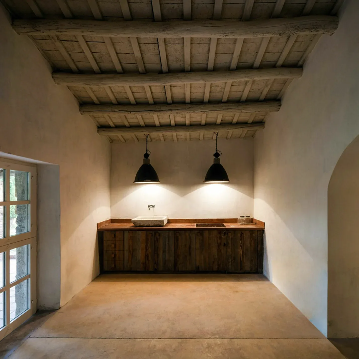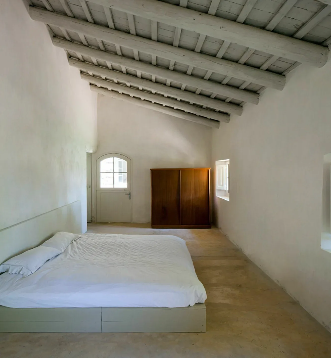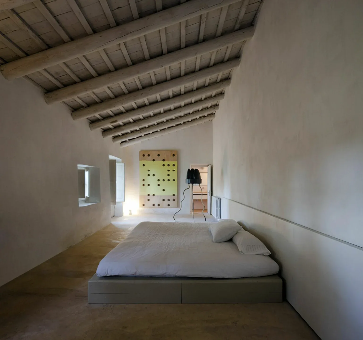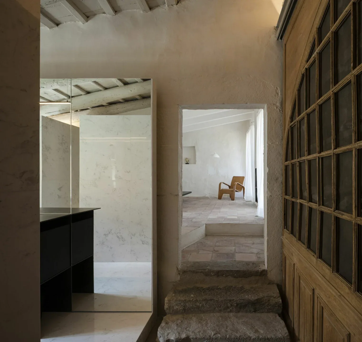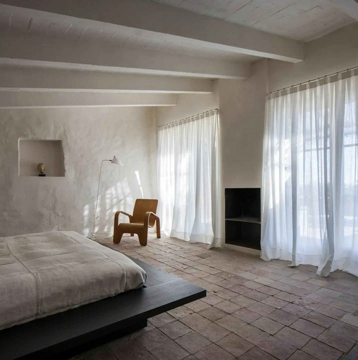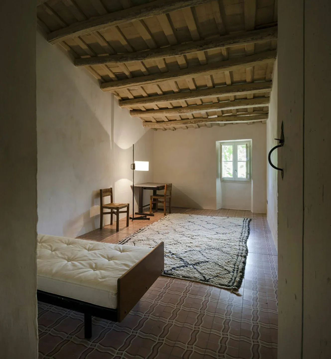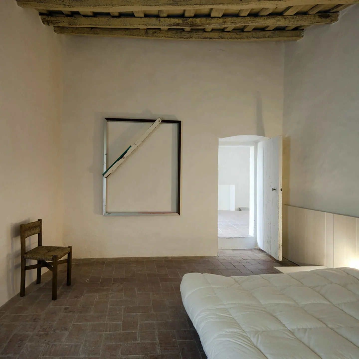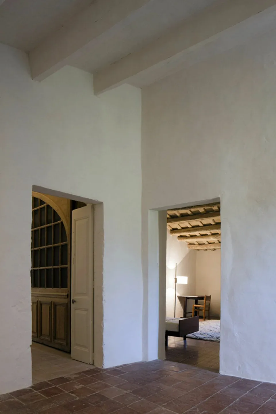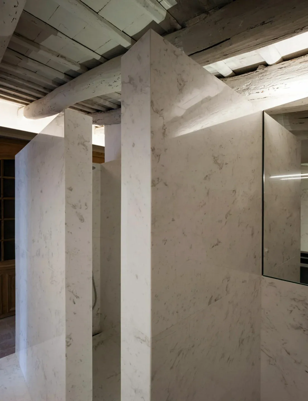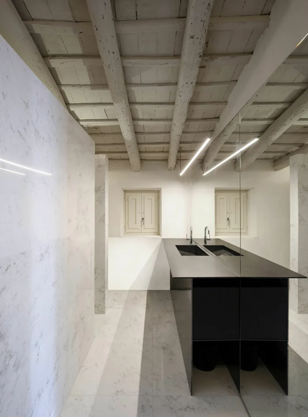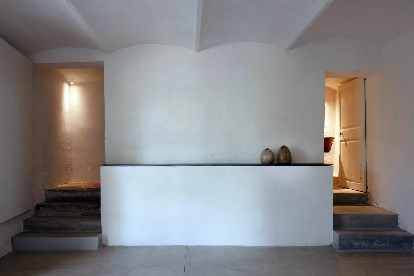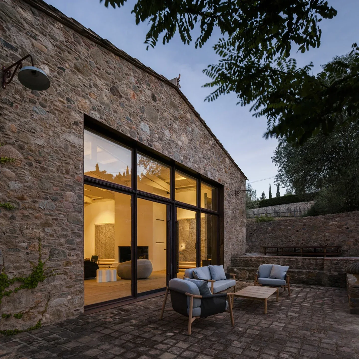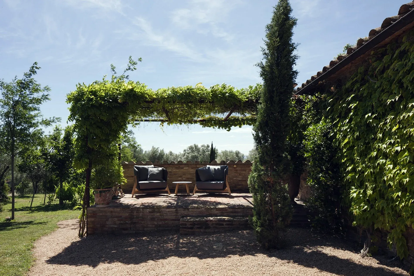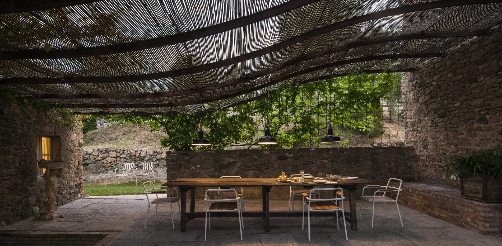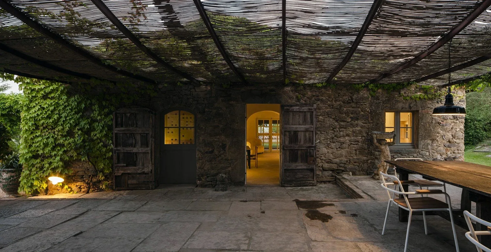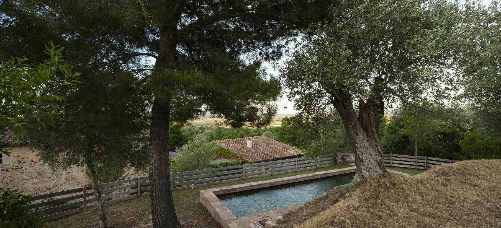Beguiled by the Charlotte Perriand and Jean Prouvé furniture of the ‘50s and ‘60s, this project has made it possible to combine this fascination with the typical rural Catalan architecture of l’Empordà. Several large openings in the form of windows have been made in this old farmhouse to establish a greater interaction between the exterior and the interior, the former plays an essential role in understanding this project. So we’re dreaming of Spain today thanks to this stunning stone farmhouse, simply titled ‘House in Empordà’. With a rustic appearance hiding design gems inside, this is somewhere you’d want to spend a summer away tucked away in this historic corner of Catalonia. Lazy afternoons in the sun, twilight dips in the pool and of course a glass of Spanish red to finish up the day…
It is the second project I present by the local studio Francesc Rifé who have renovated the House in Empordà with great respect to its namesake region and the traditional architecture, using the home’s initial structure and materials to build further dynamic against the contemporary design choices. Preserving key features such as the stone exterior, interior stucco walls and exposed beams, the designers have incorporated the extension gracefully, emphasizing natural light and the owner’s passion for unique furniture and designs without contrasting the existing building. White walls and timber and stone floors ground the home in an earthy aesthetic while adding a foil to the well-selected collection of art and design furniture throughout the home.
DESIGN Frances Rife Studio | PHOTOGRAPHY Fernando Alda
