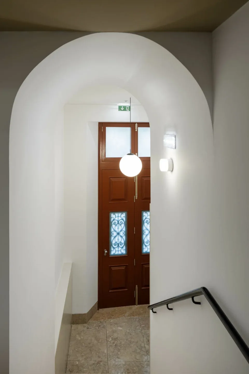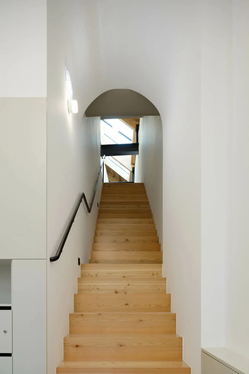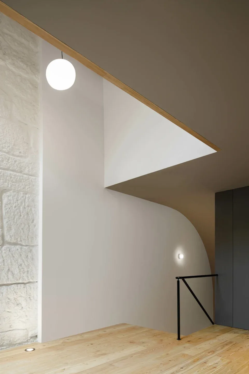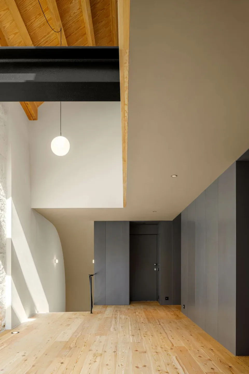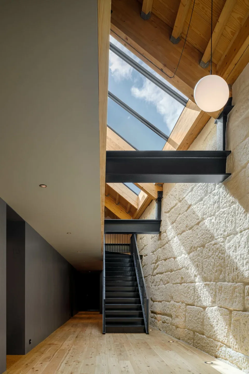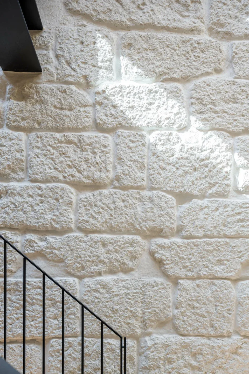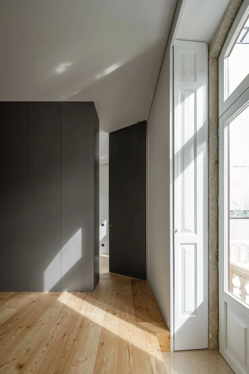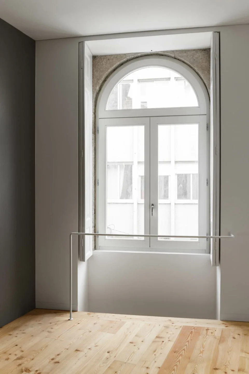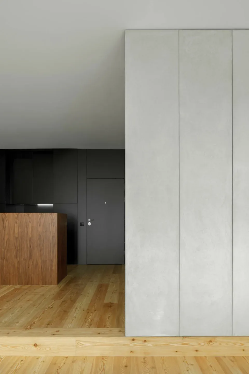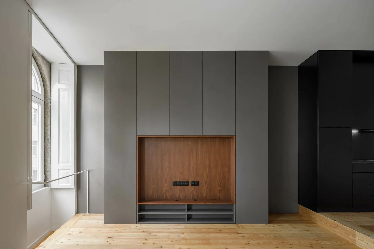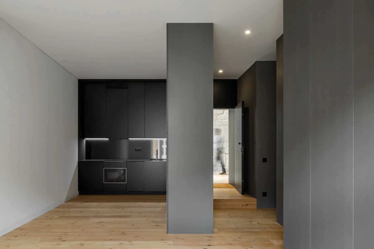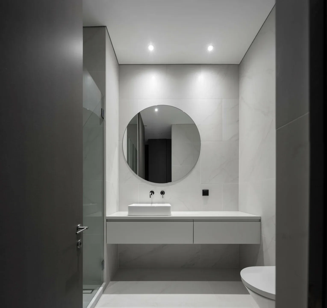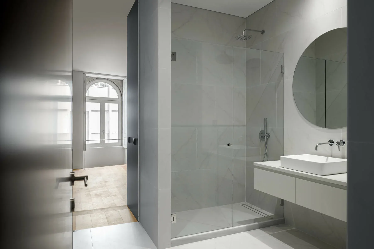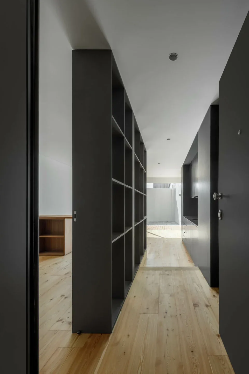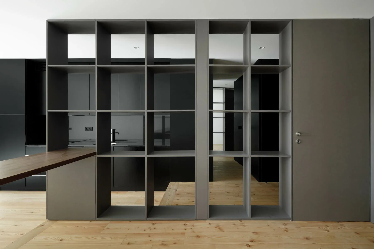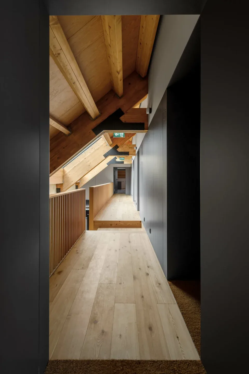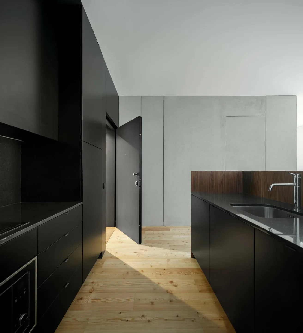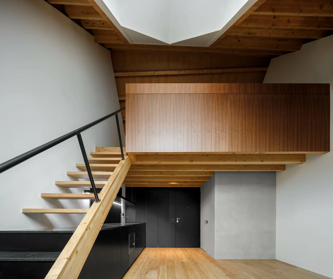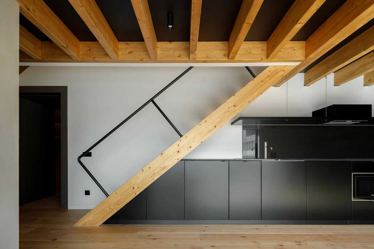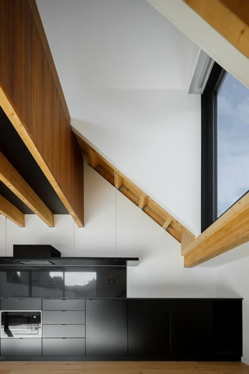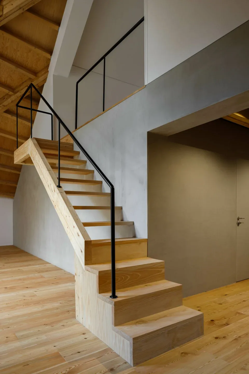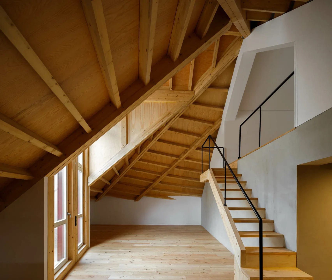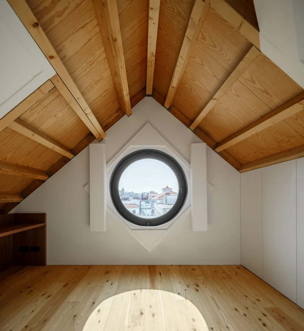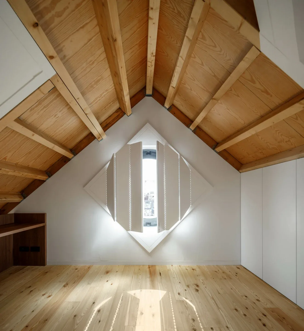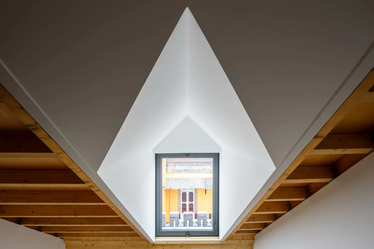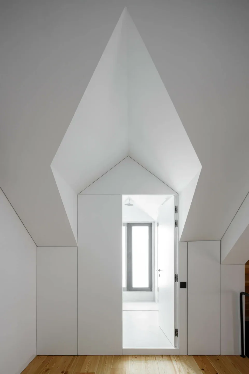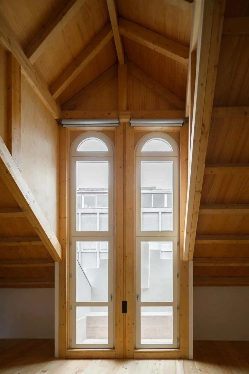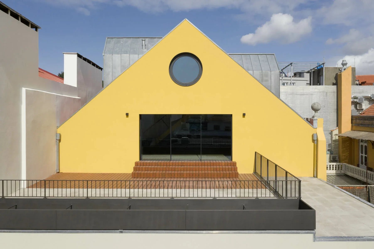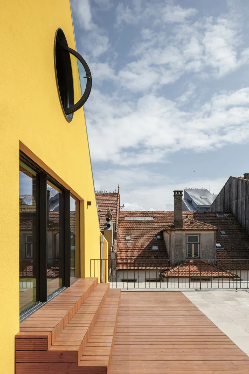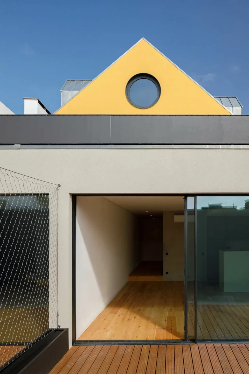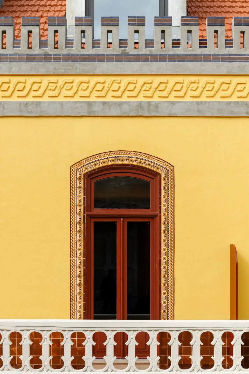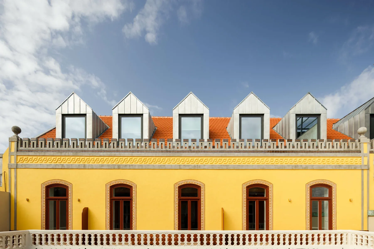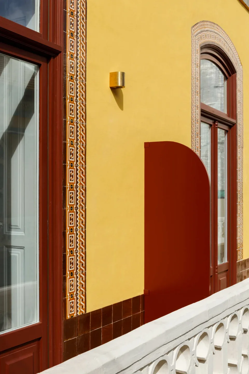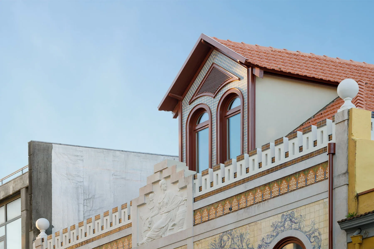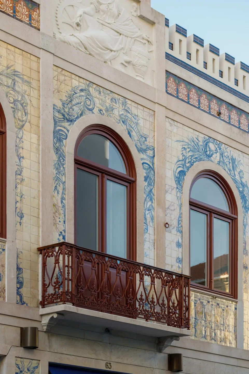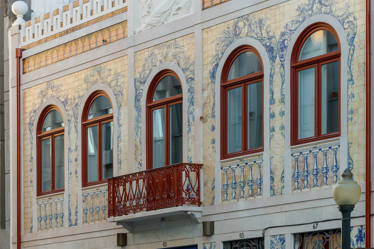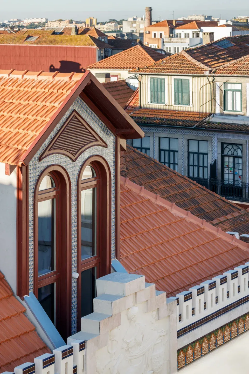Here comes a project by the Anarchlab studio, the rehabilitation of a building of Public interest in the historic center of Porto. The intervention building is part of a set of buildings ordered to be built by the Fábrica de Cerâmica das Devesas, in Porto, which functioned as a warehouse and showcase for the various products manufactured at the time by the same company.
There are now 12 apartments in the interior, from the loft type with mezzanine to two bedroom apartments, spread over 2 main floors, plus a last one with a smaller area, which constitutes the mezzanines. Organized in the interior through the careful distribution of simple volumes (cabinets, kitchens, bathrooms) of monolithic aspect, such as the stone blocks that populated the warehouse in the bustling activity of the old Ceramics Factory of Devesas, the habitable space becomes if so, the emptiness resulting from the dialogue between these simple, built masses, with neutral tones, such as gray and black, on riga wood that constitutes the plane where the large massive volumes rest. Enjoy this stunning renovation and Ivo’s wonderful photos.
Photography : Ivo Tavares
