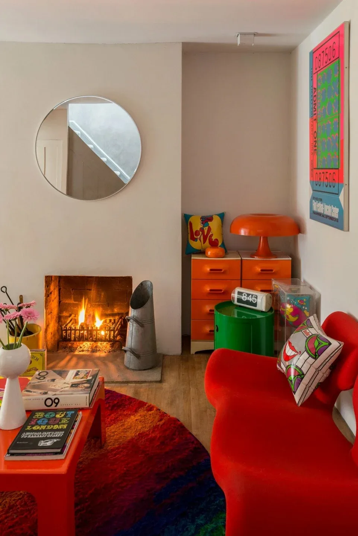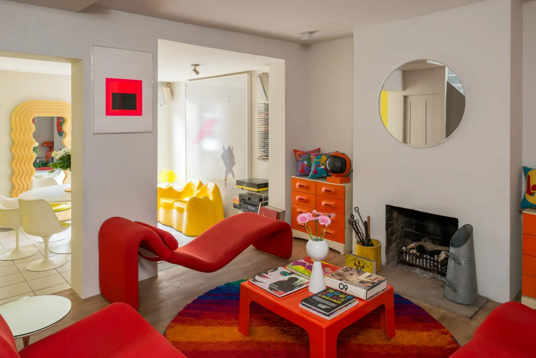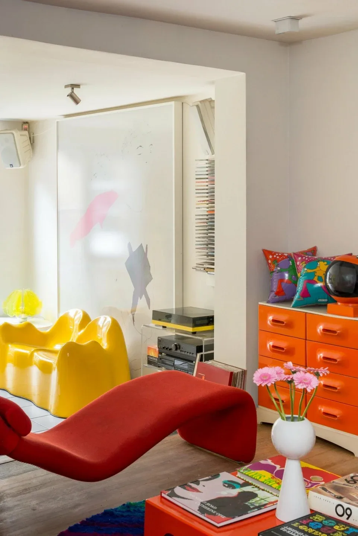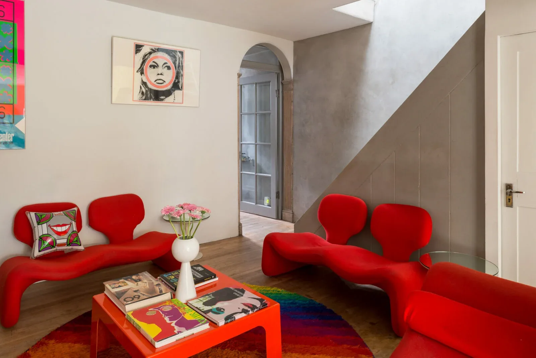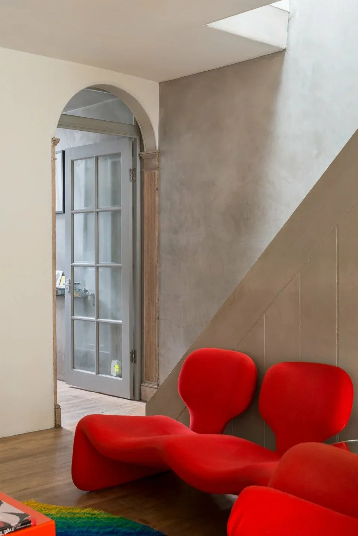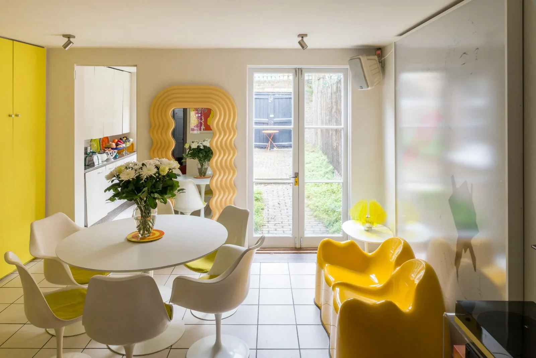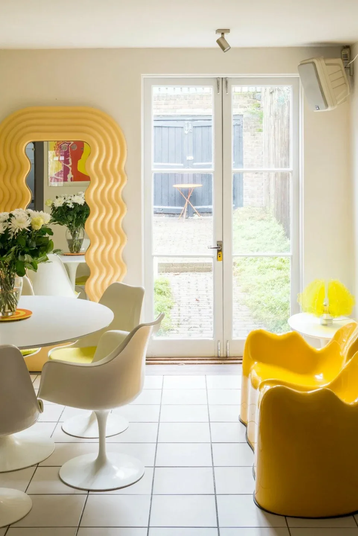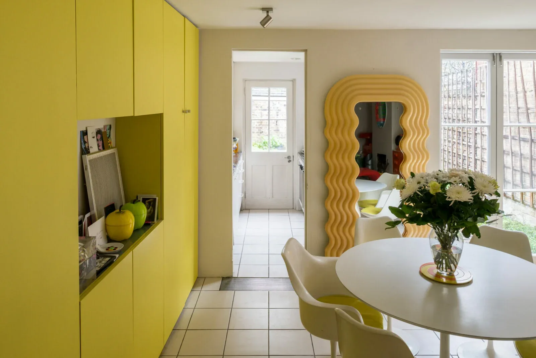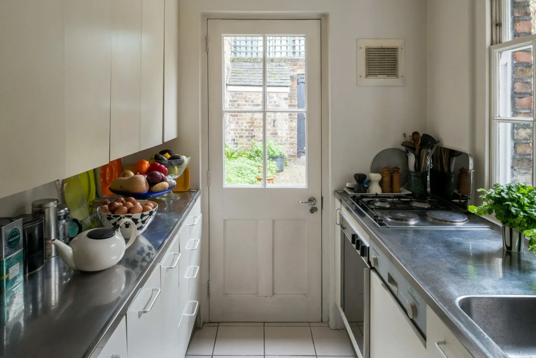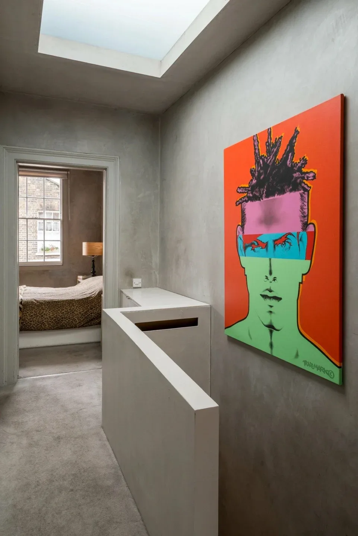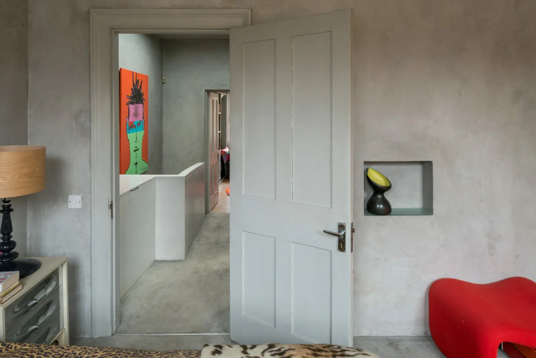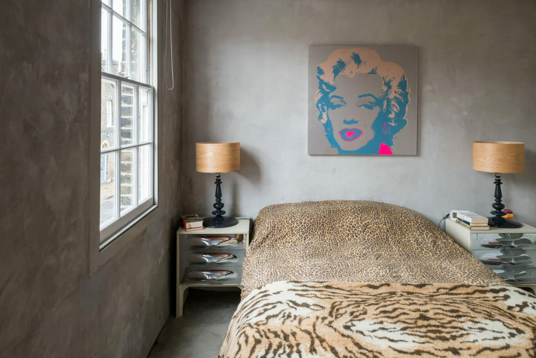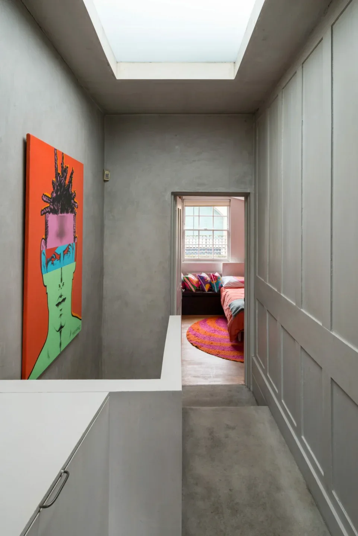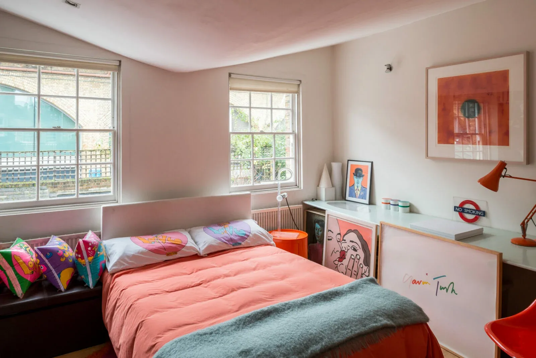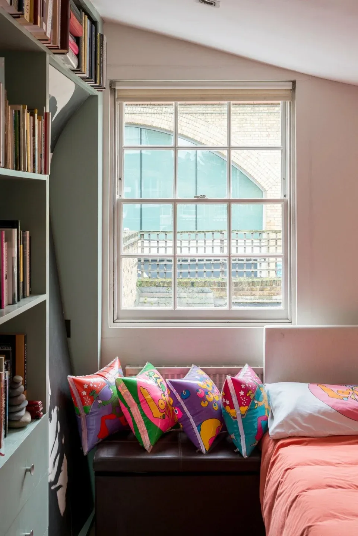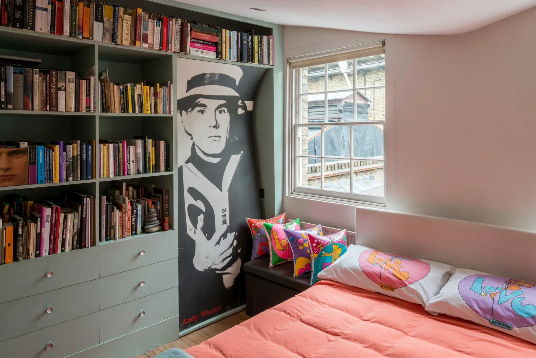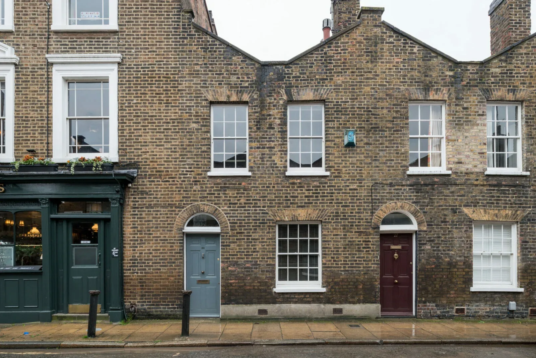The elegant Georgian terraced houses that make up the Roupell Street Conservation Area are some of Central London’s most recognisable streets. This two-bedroom house was completely transformed and extended by architect Stefano de Martino in 1986, creating a series of innovative and minimalist interior spaces within the building’s period proportions.
The houses on Roupell Street were built for artisan workers in the 1820s by John Palmer Roupell, a gold refiner. Grade II-listed, the houses remain almost identical from the outside. On entry however, the wonderfully idiosyncratic approach taken by the young architect to transforming the interiors of this house becomes evident. De Martino’s practice is concerned with ‘spaces in transformation’ and the architect designed this house for his own family. It remains almost entirely as imagined by him in the mid-1980s.
Stefano de Martino is dean of the Faculty of Architecture University of Innsbruck. He was educated at The Bartlett, University College London, where he studied with Reyner Banham and Robert Maxwell, and at the Architectural Association, where he studied with Rem Koolhaas and Elia Zenghelis. He later set up his own practice in London.
Photography : The modern house
