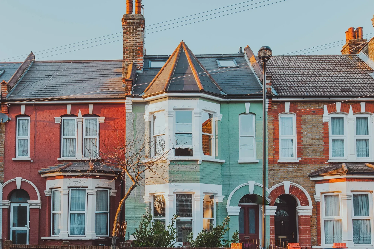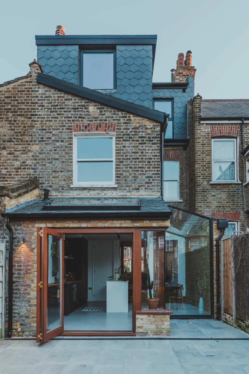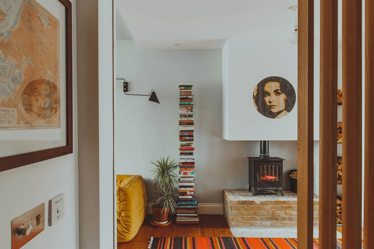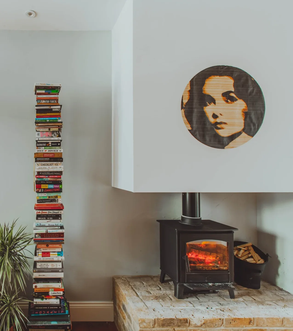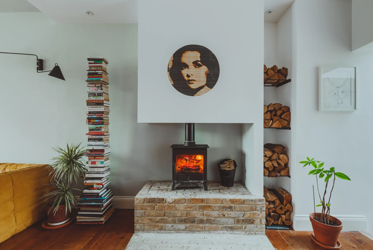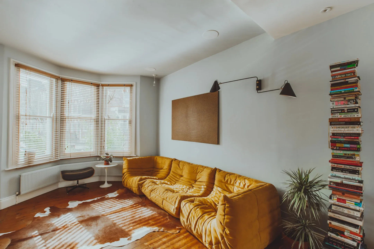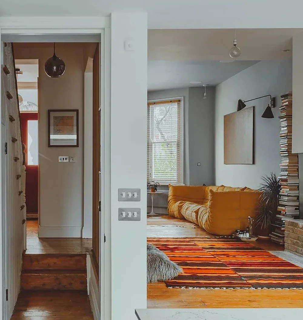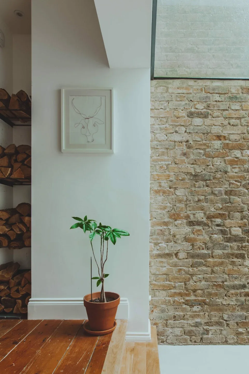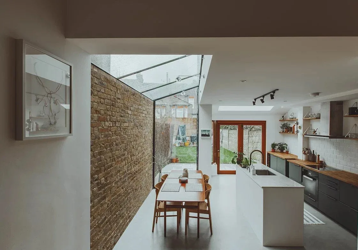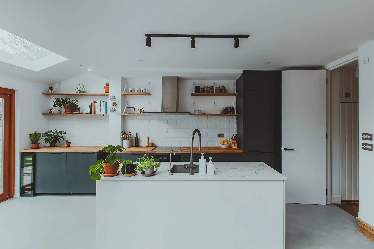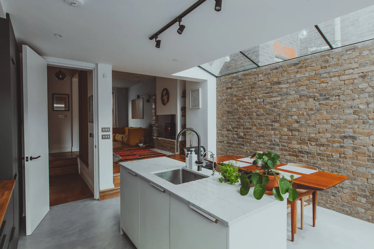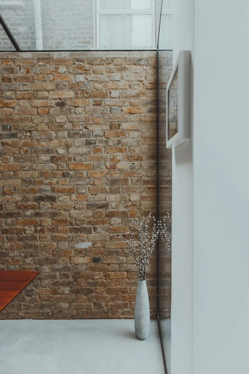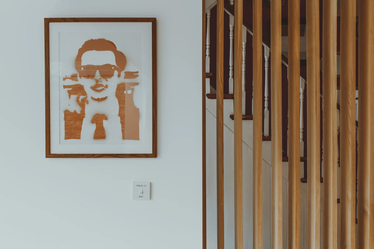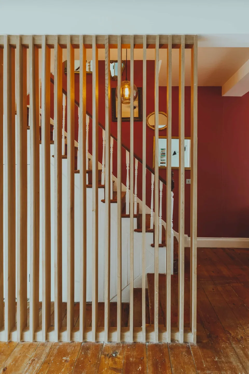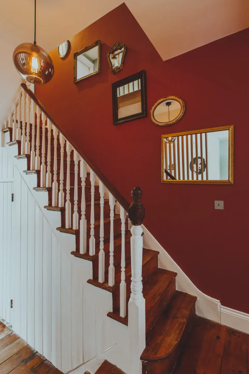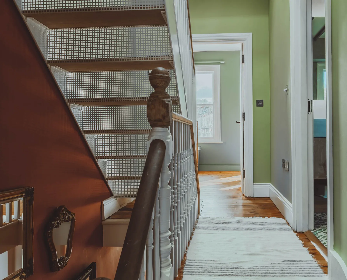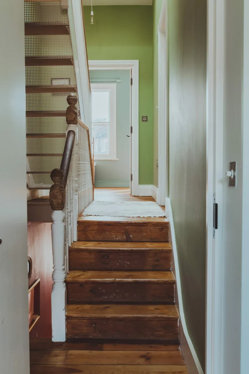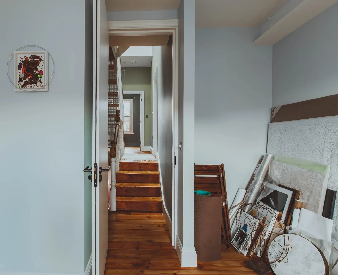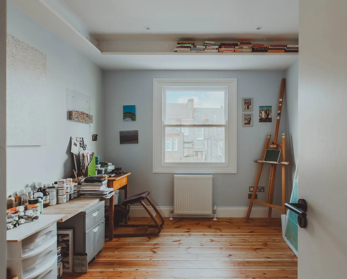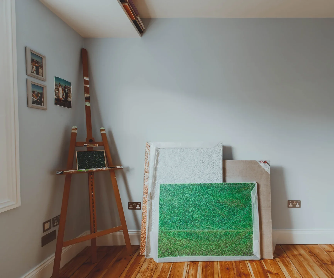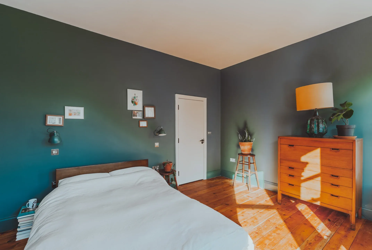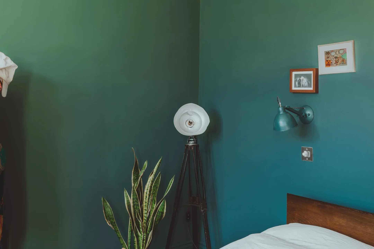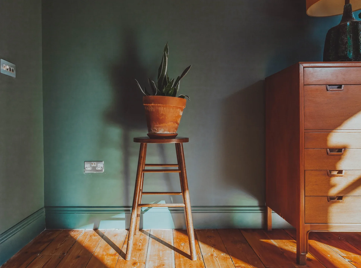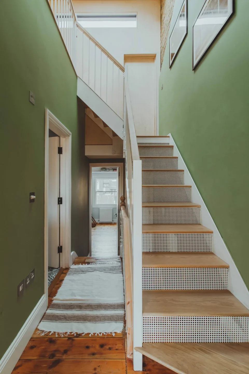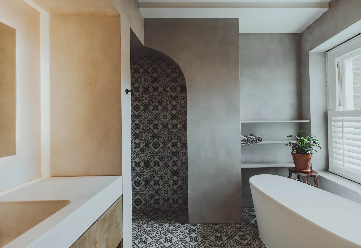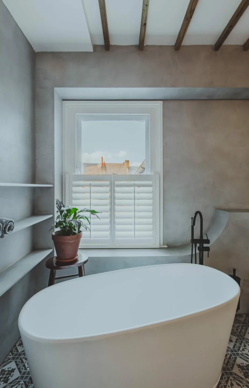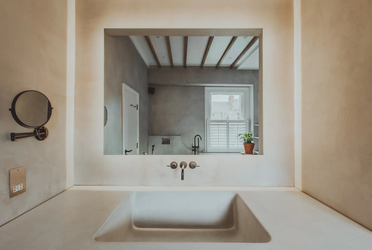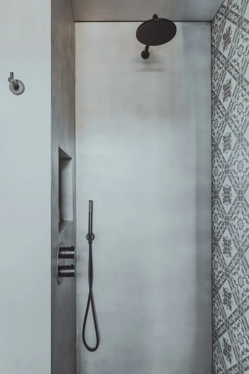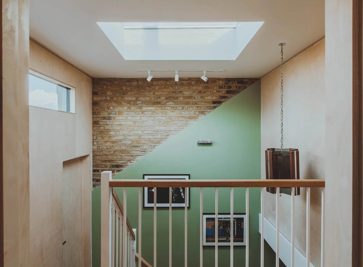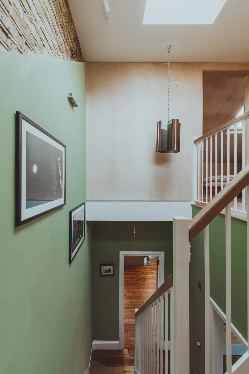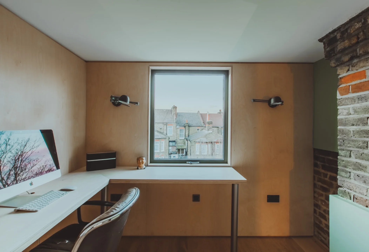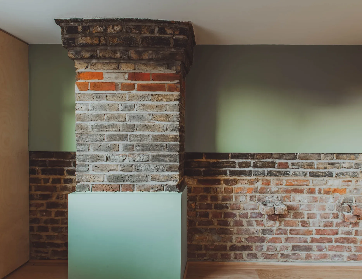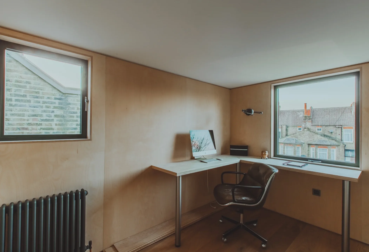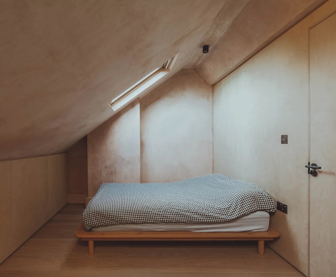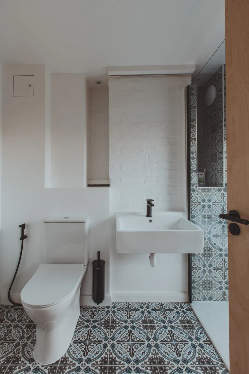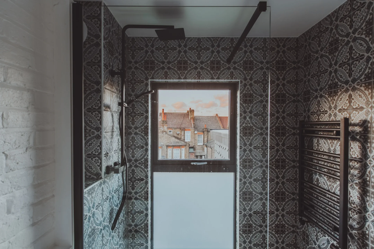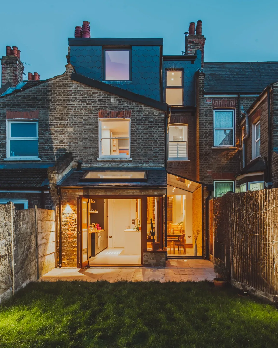In recent years, the home extension has become an art to master in London. A difficult housing market where building is preferential to buying is creating space for stunning home conversions where old meets new. Enter the architect’s stomping ground.
On a quiet residential street in Hackney, what was once a typical compartmentalised Victorian terrace has now been transformed into a spacious, modern family home by architecture firm Studio 8Fold. The brief was to create a generous home of blended spaces and textures, drawing inspiration from the rich experiences and mixed heritage of their clients.
Completed in just six months on site, the Hackney home now features a new kitchen/dining area, reinstated fireplace and new guest WC on the ground floor, a generous family bathroom and enlarged bedroom on the first floor, and an additional study, bathroom and bedroom in the loft. Studio 8Fold summed up that “The new Hackney home evokes a sense of connection to both clients as we know them, yet provides a blank canvas for the family to grow both physically and spiritually,” said 8Fold ( Published with Bowerbird).
Photography : Adam Firman

