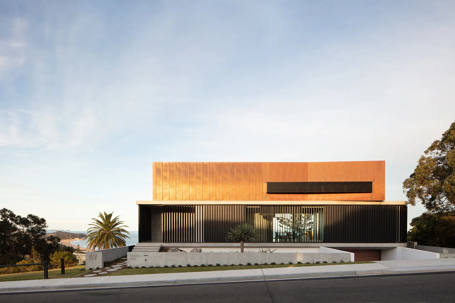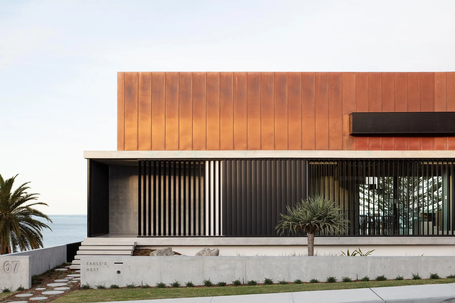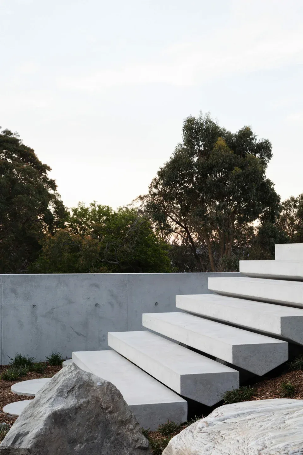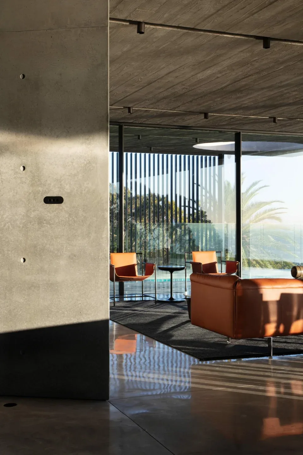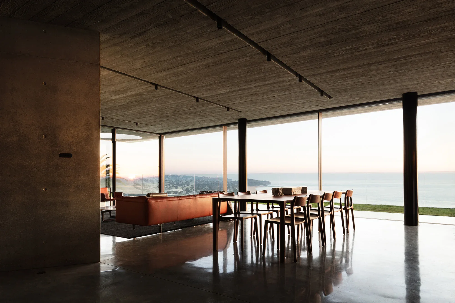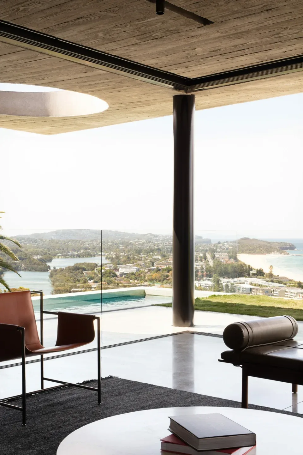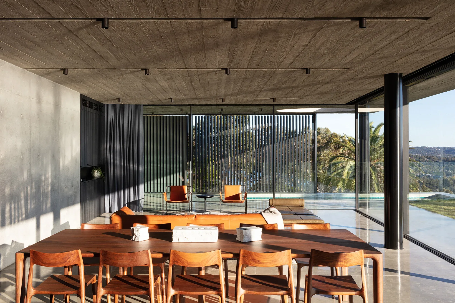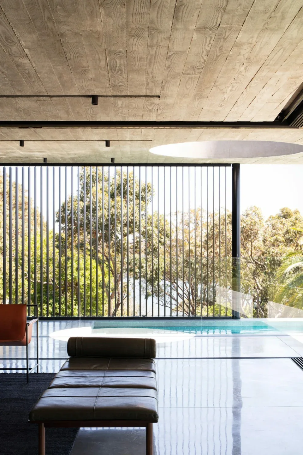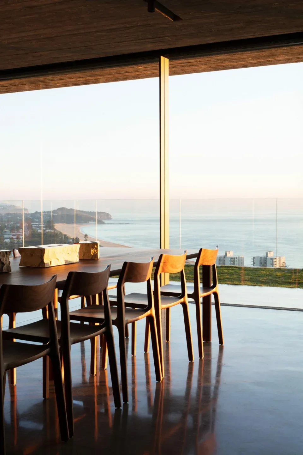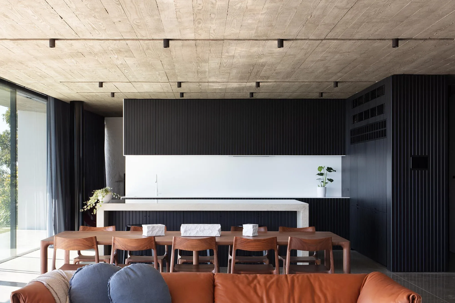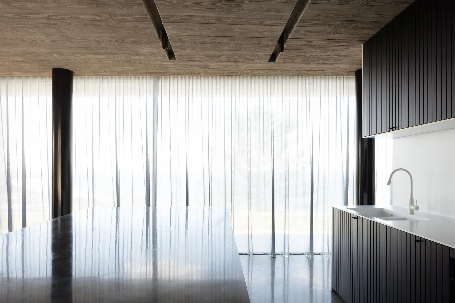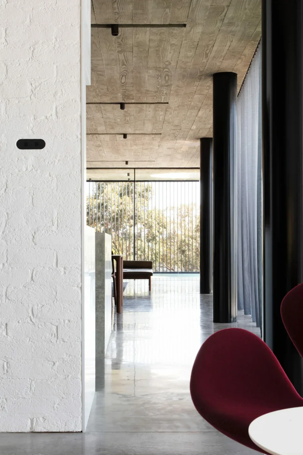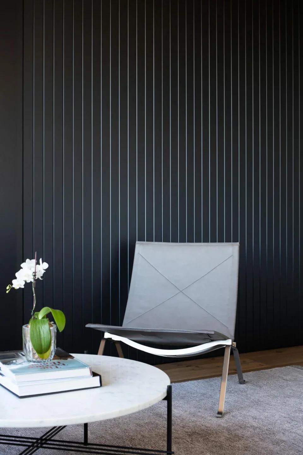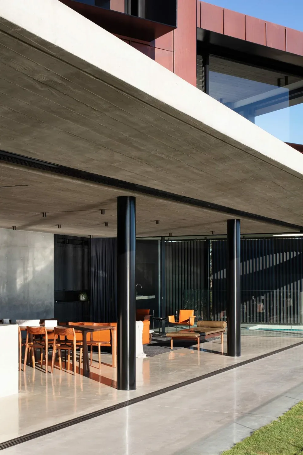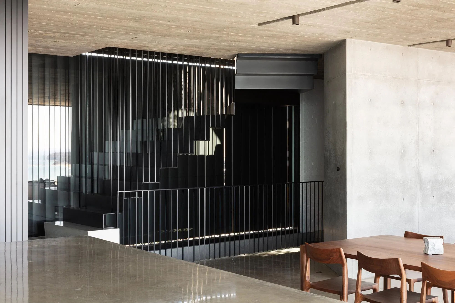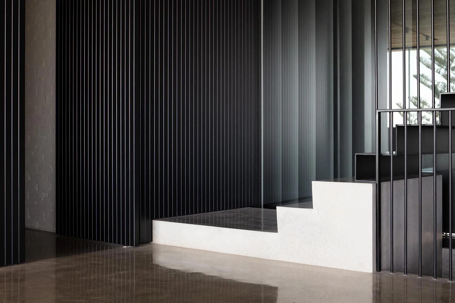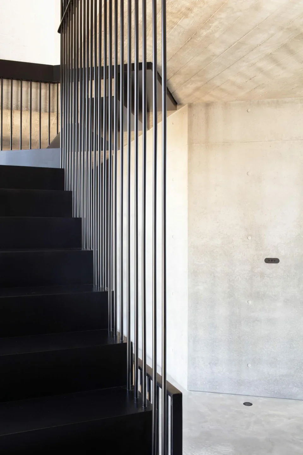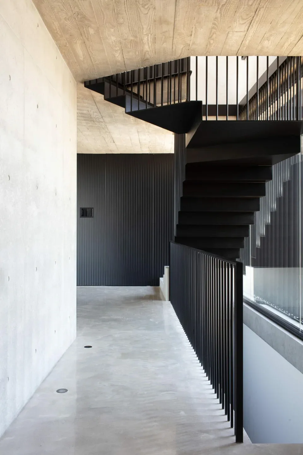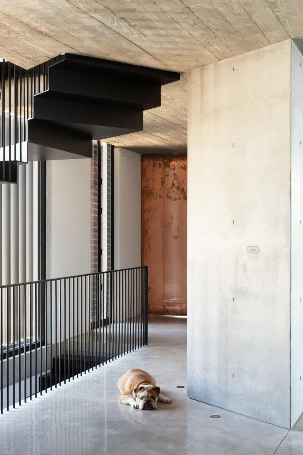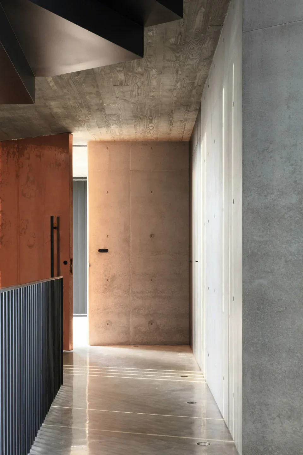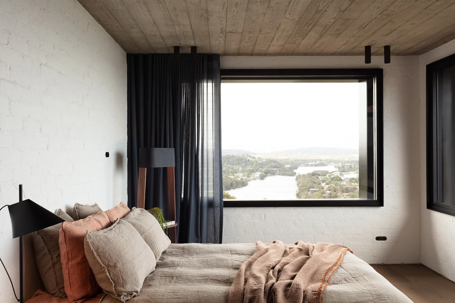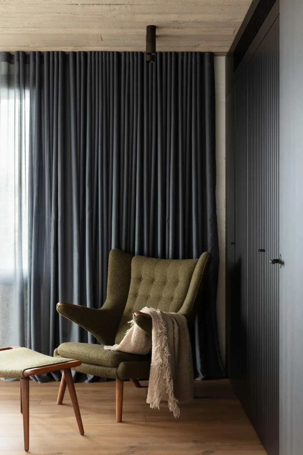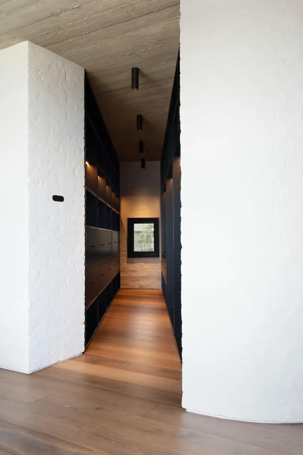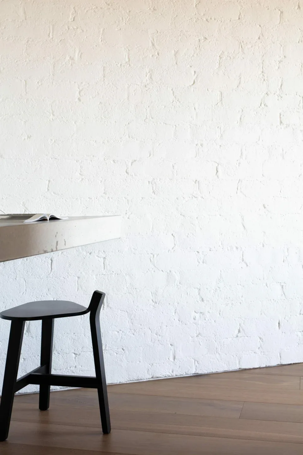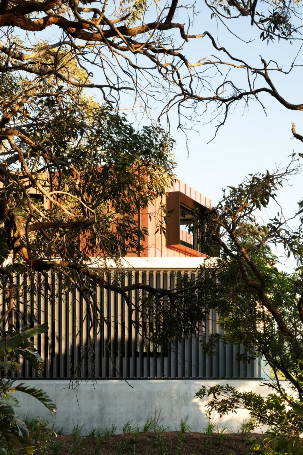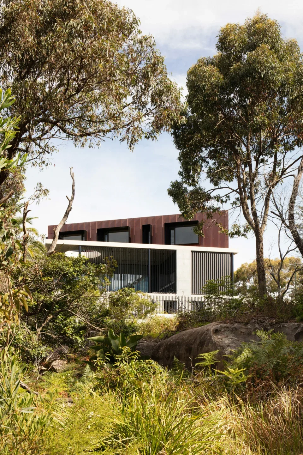Perched high on a prominent escarpment in the highest level of bushfire attack; Flame Zone, Eagle’s Nest by Ian Bennett Design Studio aspires to balance and curate the experience of outlook and expansiveness of site, with privacy and seclusion. The restrained material palette heightens this experience of site, landscape and built form along with the changing dynamic of light and shade.
Influenced by contemporary Brazilian Modernism, the ground floor’s “public program” (living, dining, kitchen) is enclosed by large glass sliding doors to the north and east, enabling uninhibited 135-degree views of the Pacific Ocean, Pittwater, Narrabeen lake and Bilgola Plateau. Retracting the doors provides the coveted internal / external living that Sydney’s climate enjoys year-round.
In contrast to the ground floor’s open and expansive view, the first floor (housing the private program of bedrooms) seeks to frame select views from each space in a more intimate approach, subconsciously inviting one to look further into the view, akin to a painting of a landscape (Published with Bowerbird).
Photography : Clinton Weaver
