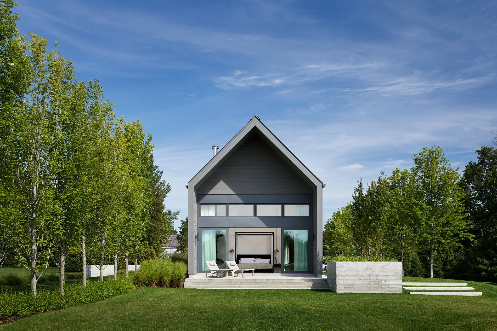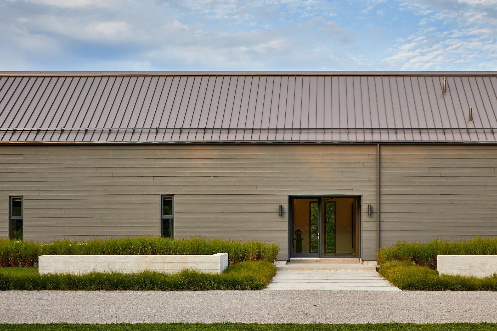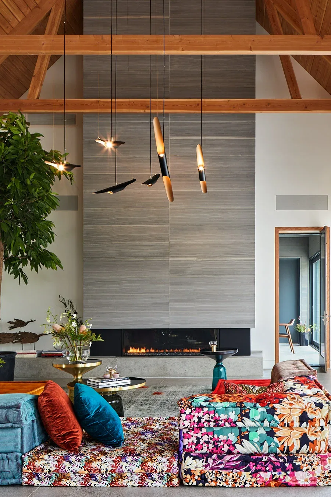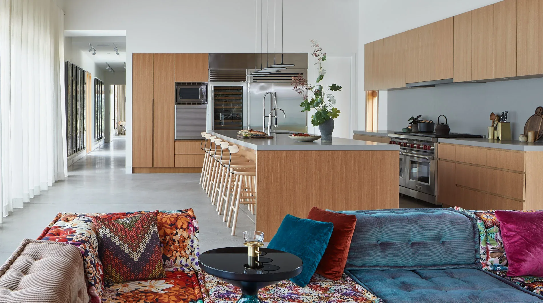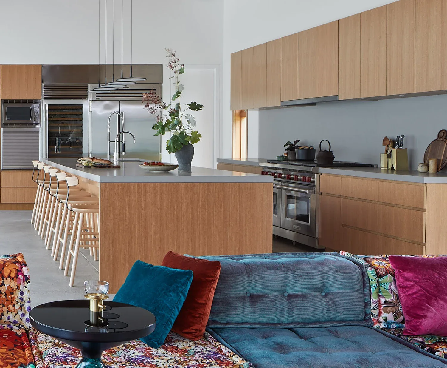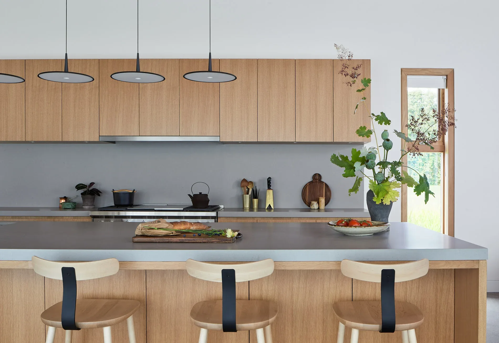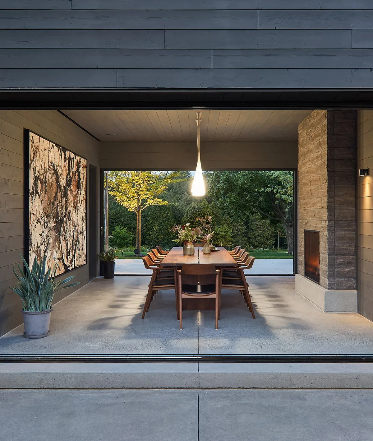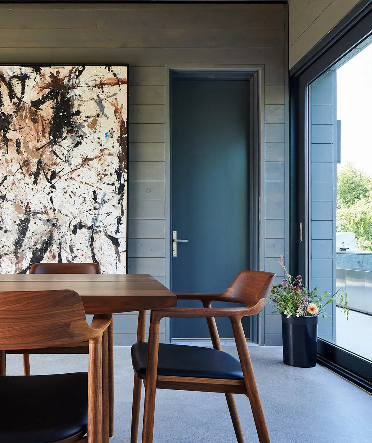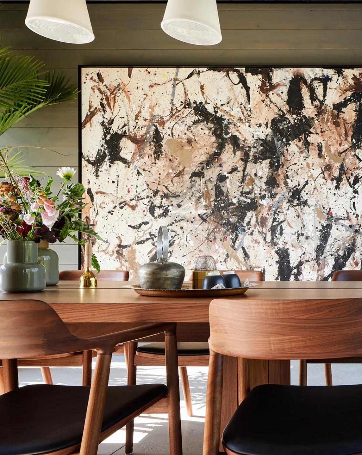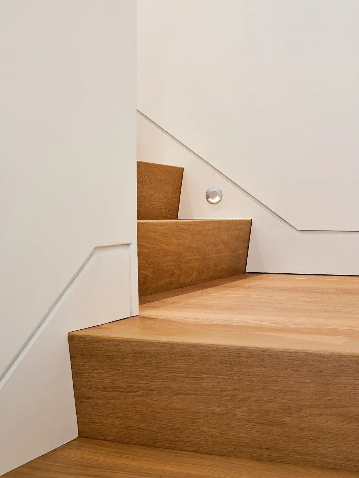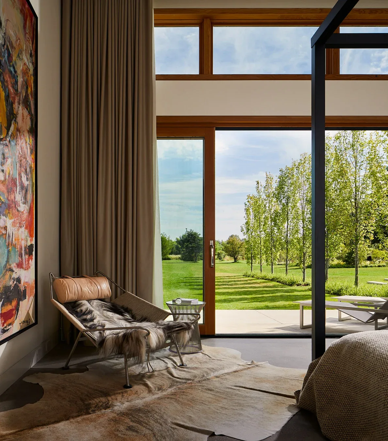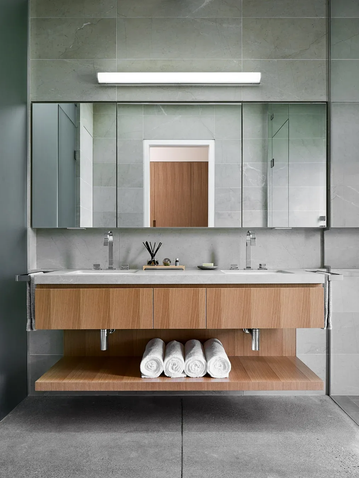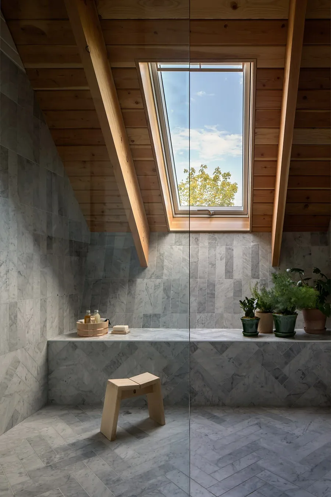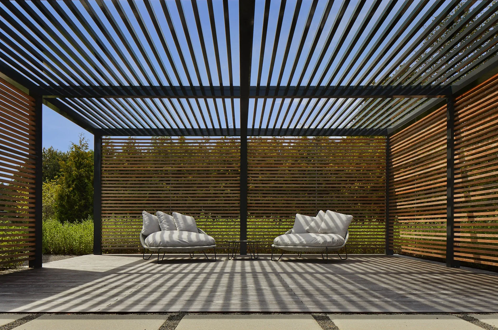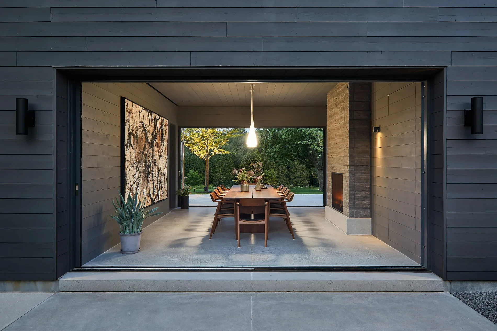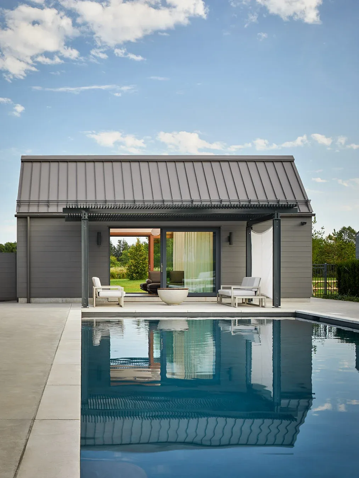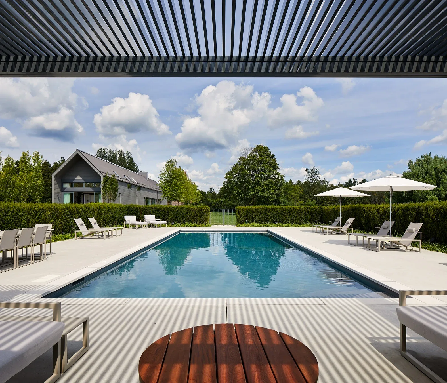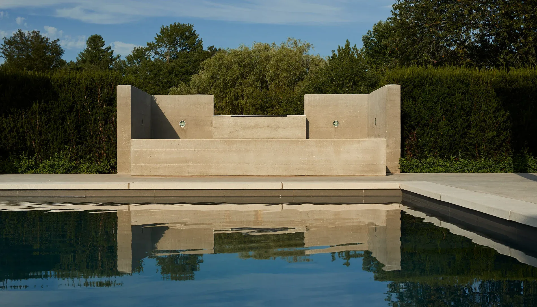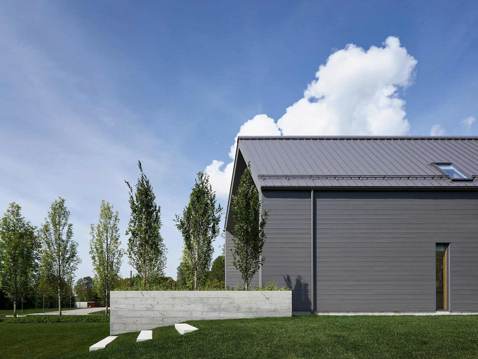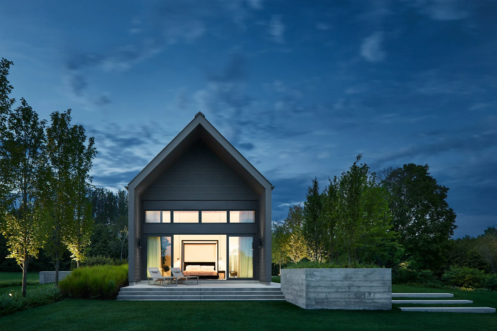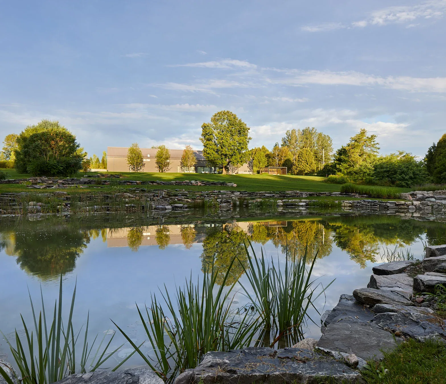Located an hour east of Toronto, The Farm, by Scott Posno Design, occupies a 65-acre site amidst the peaceful green fields of this Southwestern Ontario agricultural region, adjacent to a large conservation forest. It serves as a weekend and vacation home for the client, his grown children, and a variety of friends and family who frequent the tranquil property for relaxation and enjoyment year-round, away from the hustle and bustle of the city.
Comprised of several buildings and structures spread over the property amidst a plethora of natural landscape features, The Farm aims to engage the history and physical attributes of the site while amplifying a relationship with the outdoors. The materials were selected from a palette which most of the original farmhouses in the area also use. Stone, timber and metal were applied in a way that complimented and defined the contemporary style of the home. Concrete floors and walls, wood trusses, tongue and groove cedar siding, aluminum roofing and details, as well as a limestone fireplace native to the region were applied.
The interior design by &Daughters Studio is intended to be a continuation of the architectural approach. The design draws on the intersection between a client with eclectic personal taste and a piece of design that strives to fit into its regional context. This contrast informed decisions regarding furniture, textiles, colour, lighting and ambience.(Published with Bowerbird)
Photography :Younes Bounhar
