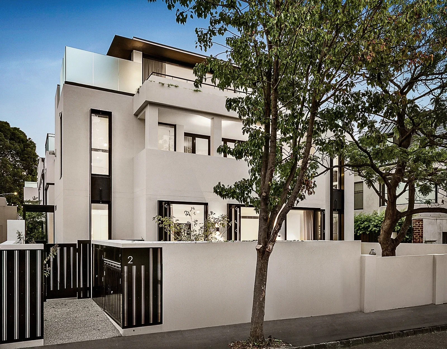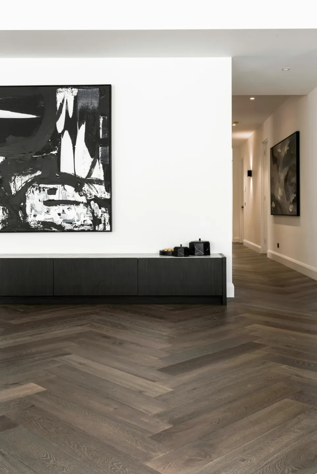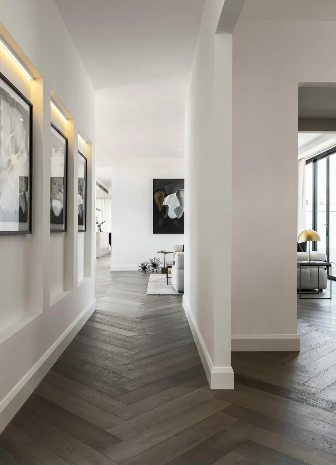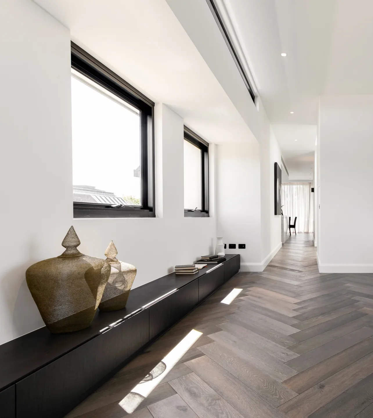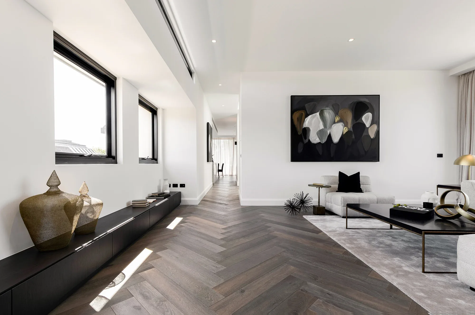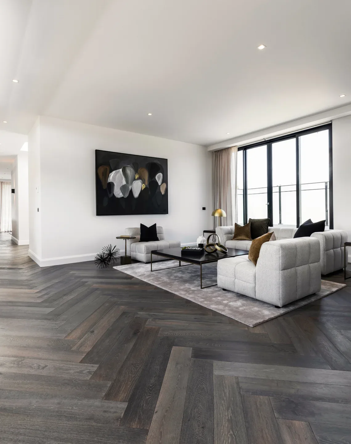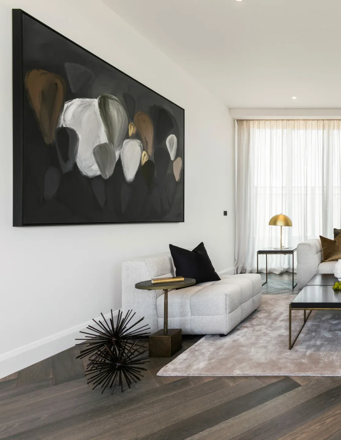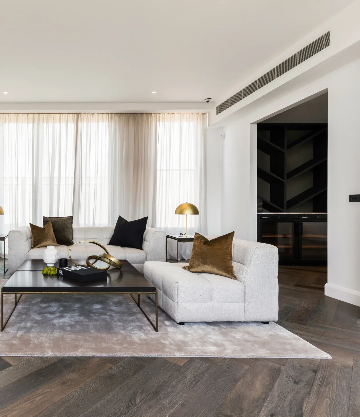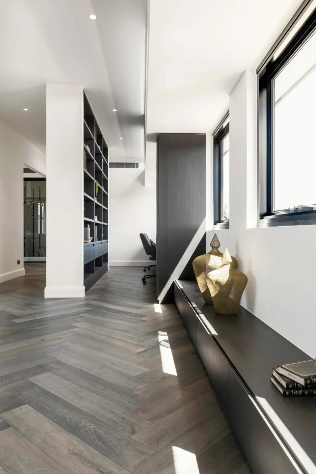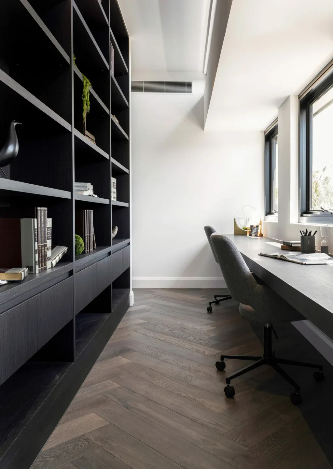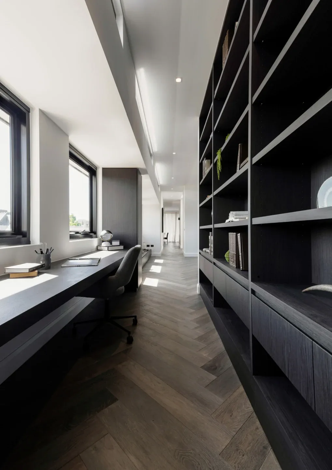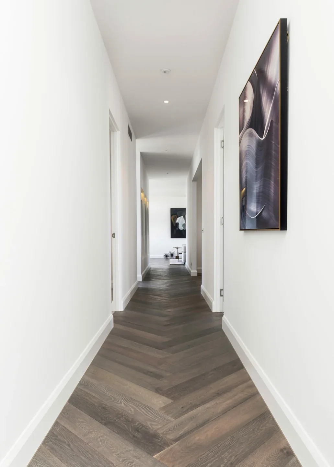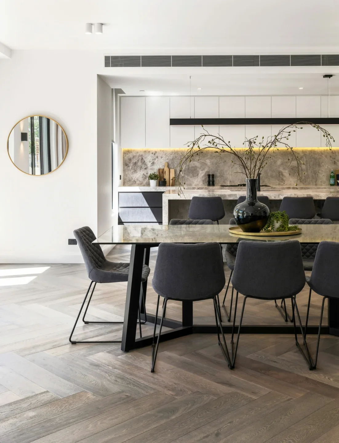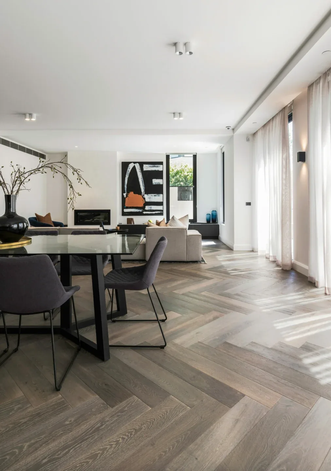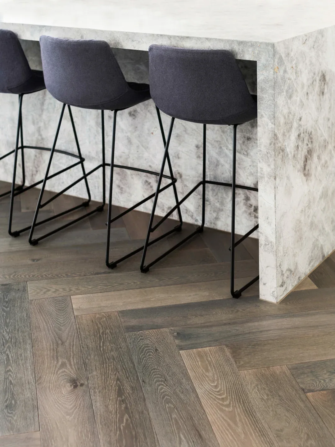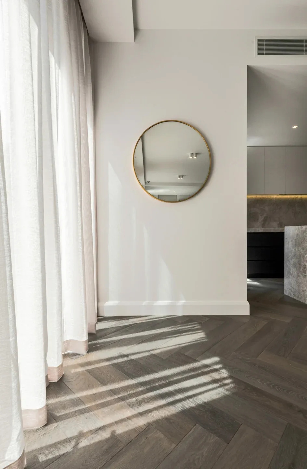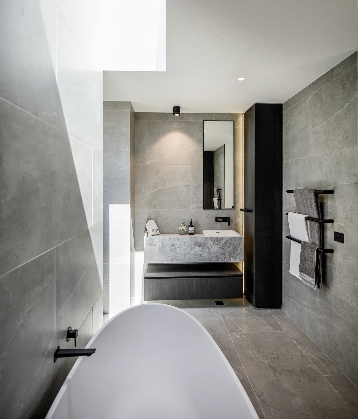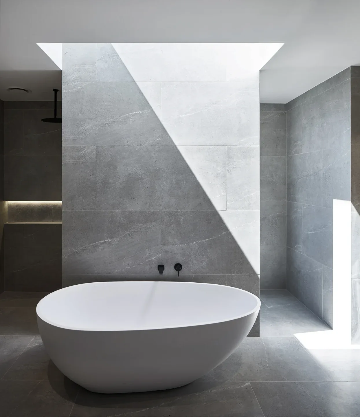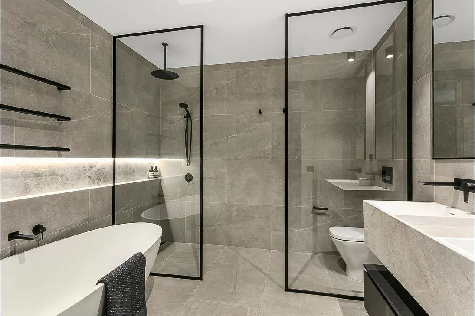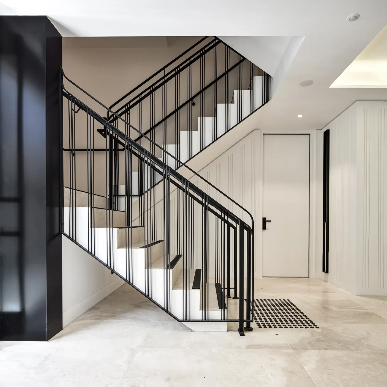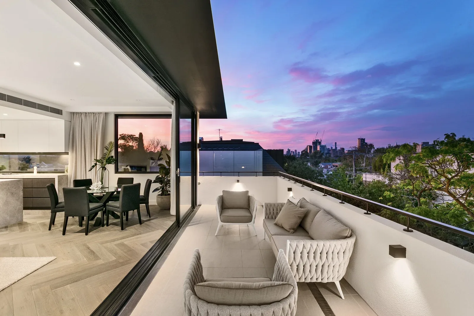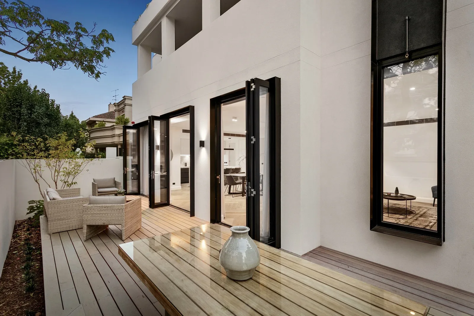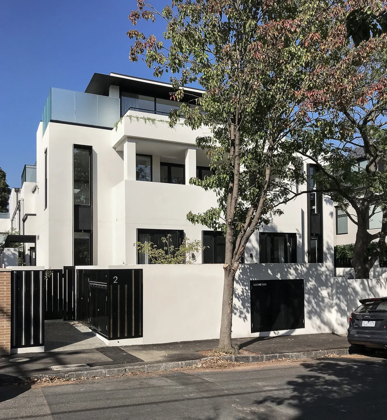The Mayfair was conceived as a collaboration between client and Megowan Architectural Studio over a 6 year period. Keeping with the architectural traditions of Toorak and South Yarra, the architecture looks forward while also looking back. Formally and spatially, the design reflects the intersection of classic forms with modern luxury.
In terms of organization, the first two floors are divided to create two street/north facing residences and two park/reserve facing residences. The penthouse benefits from the best of both worlds. The ground floor residences are connected to large gardens and terraces and the penthouse is connected to the sky. The top two floors enjoy views of a leafy canopied foreground with the CBD skyline as the backdrop.
Large terraces, high ceilings, numerous rooflights, carefully selected moments of symmetry, expansive views to the city skyline and Fairbairn Reserve and Brookville Gardens, Extensive stone throughout, virtually seamless connections between inside and out, recessed pelmets, zoned heating and cooling, theatrical lighting, built in planters, double glazing, sashless sliding windows, extensive bespoke joinery and vanities throughout complete the look( Published with Bowerbird).
Photography : Elise Scott
