Located in a small valley of the Vallès region in Catalonia, this farmhouse was reborn a few years ago with the construction of a horse stable linked to the property. The starting point for the new grand renovation was a three-floor building with an austere structure, following the lower height buildings added throughout the time around it. Besides wanting to give a new use to them, the main challenge has been to create a dialogue amongst themselves, finally acting as a group and not as the independent buildings they once were. To reconnect them, a large metal pergola, in an anthracite gray finish, embraces both the front and the back of the house, and its annexes. Bohemian interiors and furniture of the 19th century gave way to minimalism, dark colors and wood. Not only the main three-storey house, but also the adjacent annex, underwent alteration. In the interior design, bright rooms alternate with dark rooms in dark colors, but this combination perfectly reflects the history of the building – after all, it was built at a time when electricity was out of the question. The backyard was also designed in the style of the house – minimalism and simple geometric shapes, while the large pool is framed by trees and neat bushes. The contrast of antiquity and modernity in this estate looks so impressive! The project was implemented by Francesc Rife Studio. Interior and industrial designer, Francesc Rifé (Sant Sadurní d’Anoia, 1969) founded his own studio in Barcelona in 1994. Influenced by minimalism and following a familiar tradition linked to craftsmanship, his work focuses on ways of approaching material honesty, spatial order and geometric proportion. Throughout his career, Rifé has been awarded with prizes from the field of design such as Contract World, Red Dot, ICFF Editors, HiP in Chicago, FAD, and several ASCER awards.His work has been widely released in general press as well as specialized publications and books worldwide. Also, there have been several published books that collect his most outstanding works. Credits should also been given to David Zarzoso for his amazing photos.





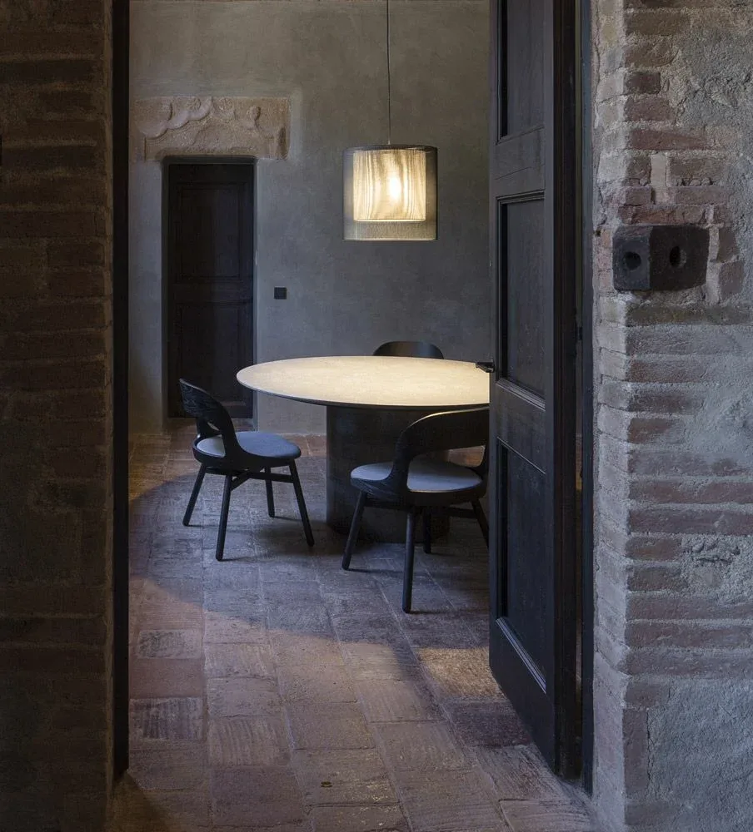

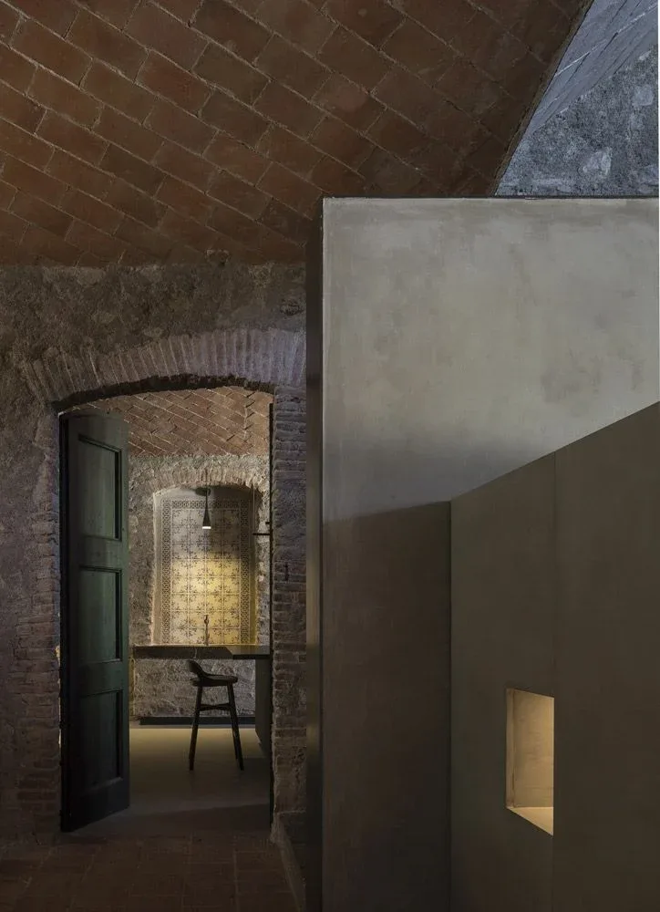





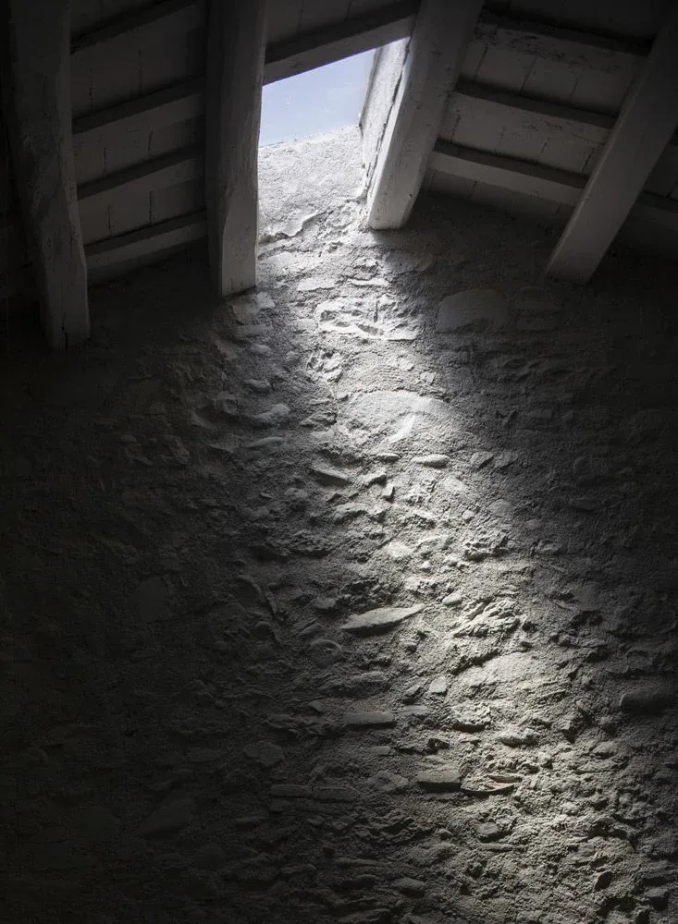
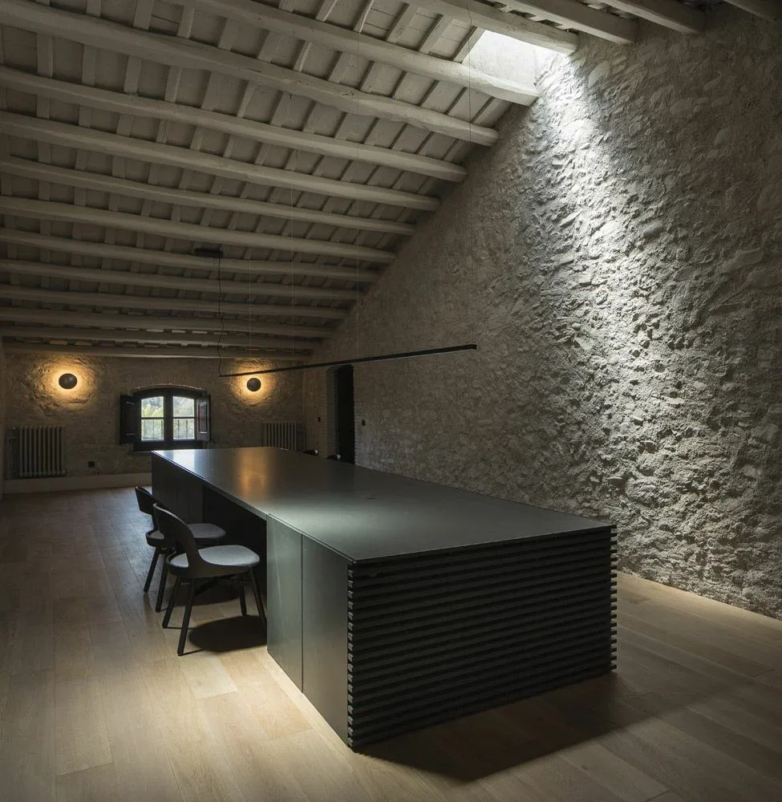




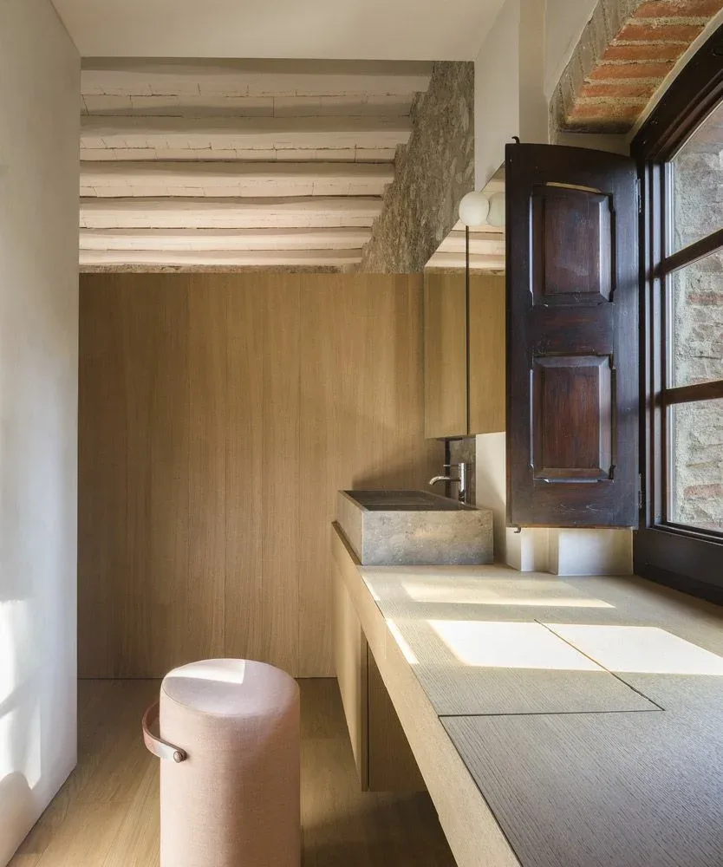













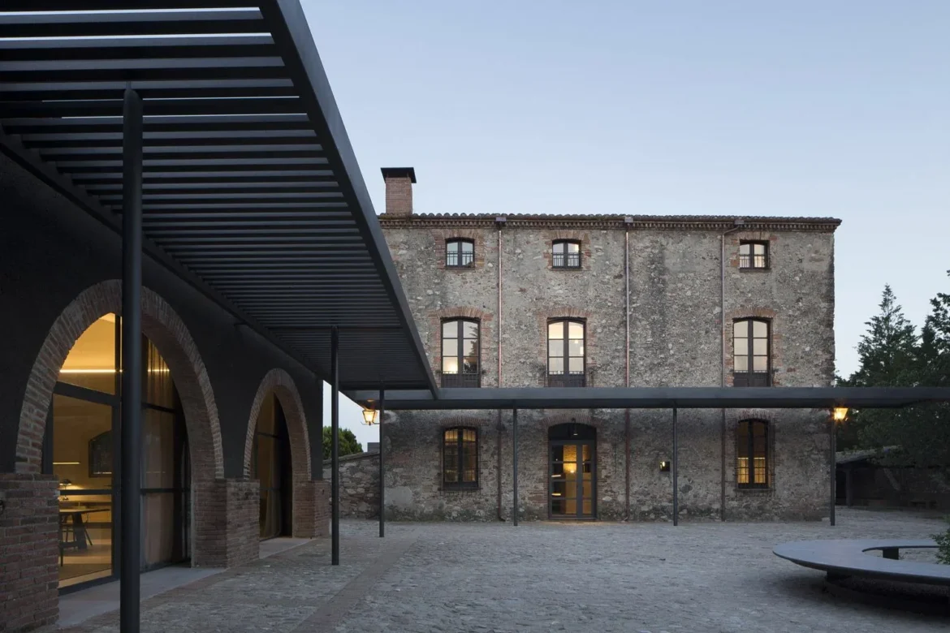
1 Comment
Pingback: house-diaries.com… | 1000 – Modern