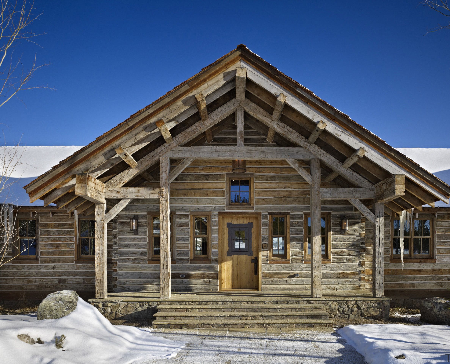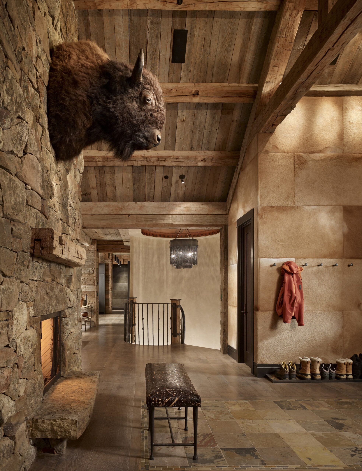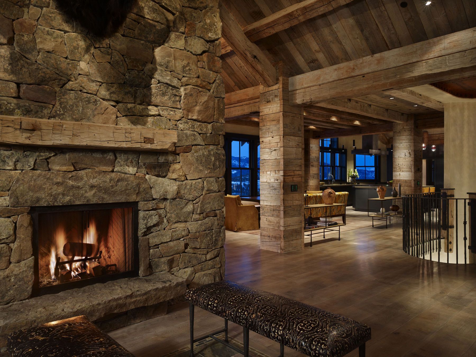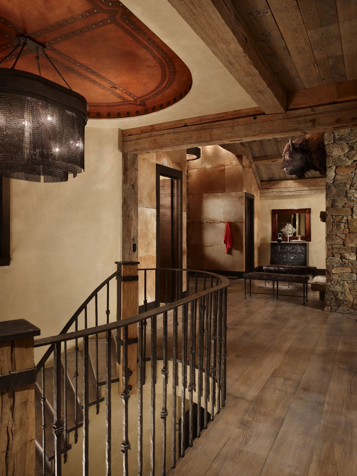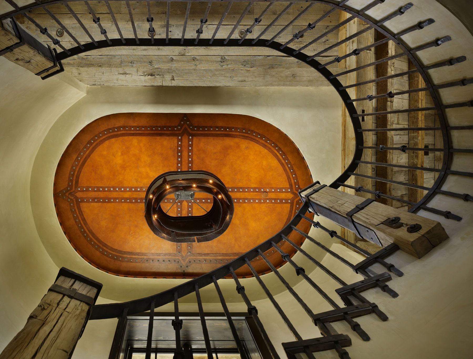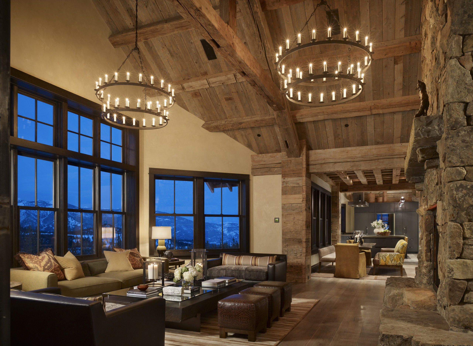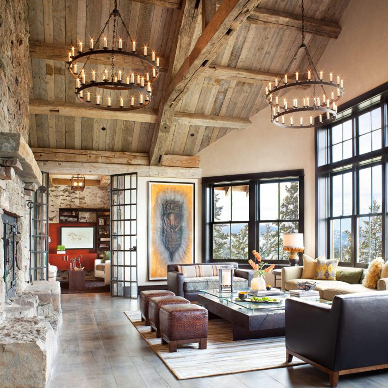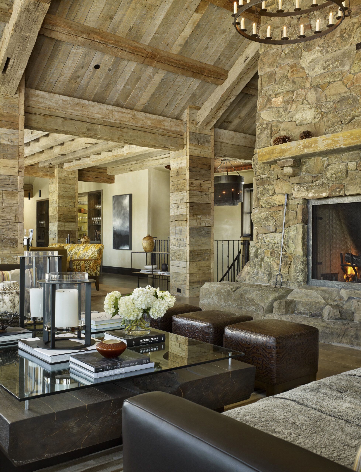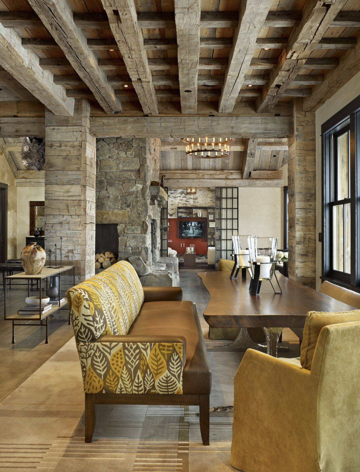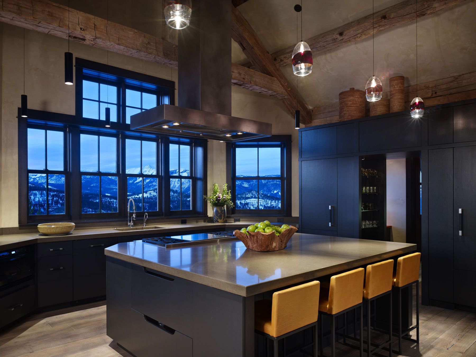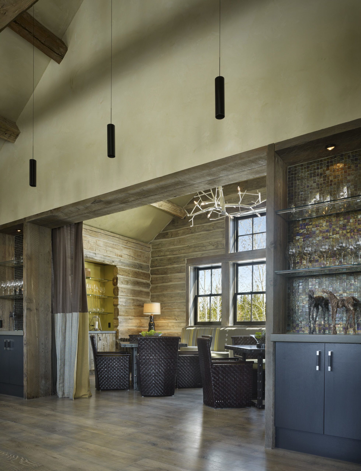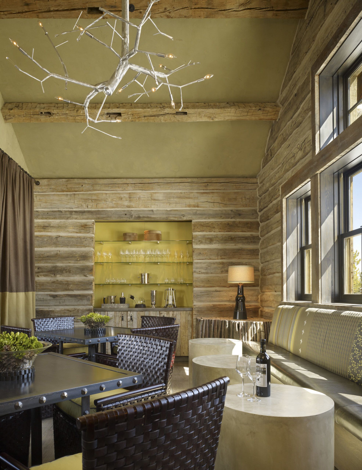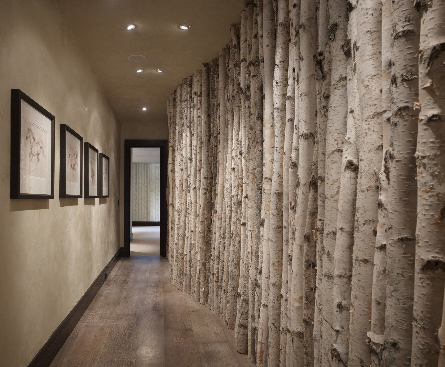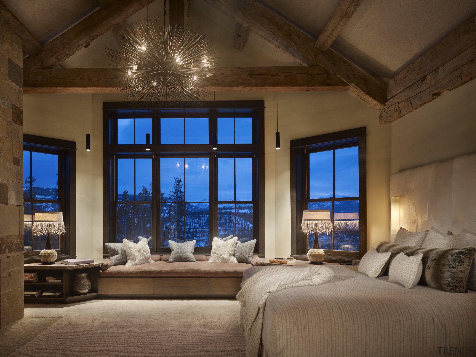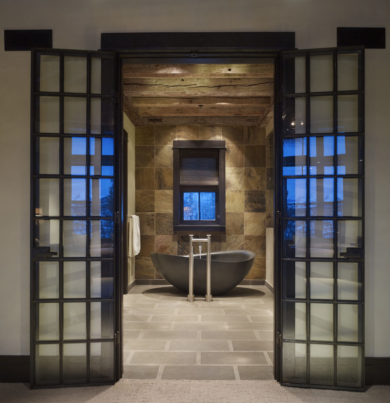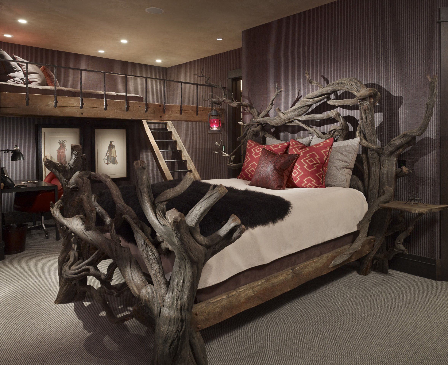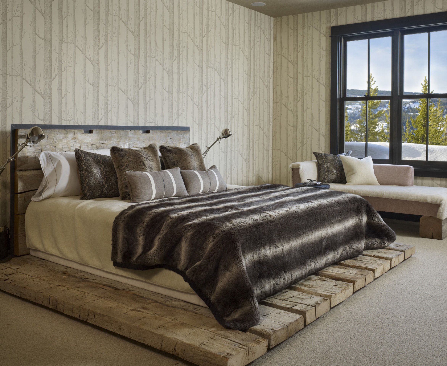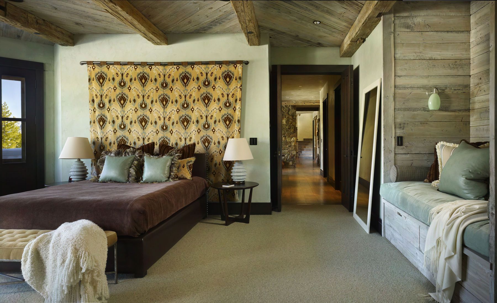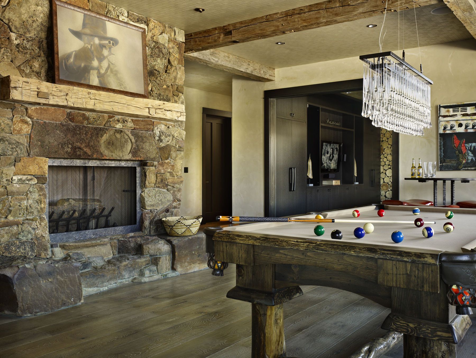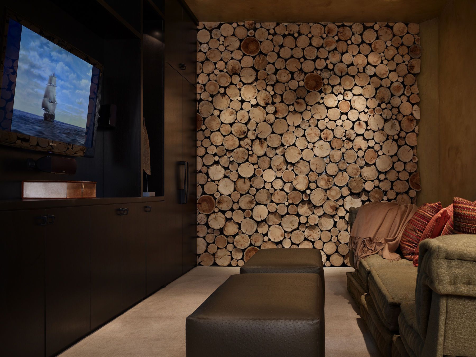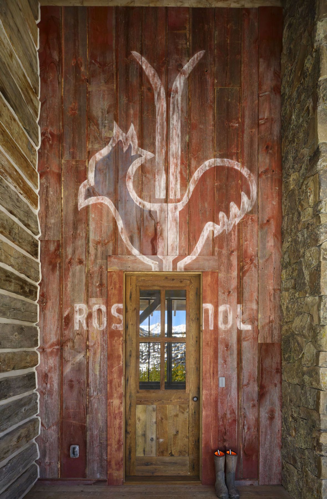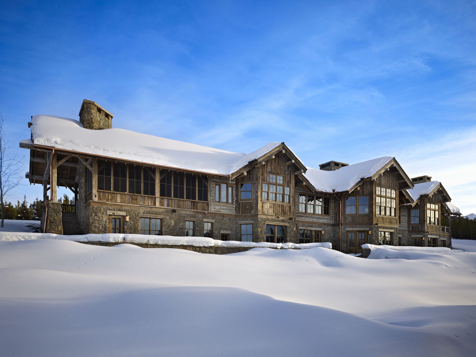This breath taking Montana home was designed by Lisa Kanning Interior Design. The house is positioned on the 160-acre site in the Yellowstone Club and offers outstanding views on the Spanish Peaks. The exterior of the house has a ranch-inspired look with reclaimed hewn siding from Montana Reclaimed Lumber and a low-slung roof.
Concerning the interior, the owner wanted a design that mixes up rustic and modern elements in a space that’s as welcoming as it is beautiful. To make this happen, Lisa incorporated typical Western materials, applied in both conventional and uncommon ways. The West is a richly textured place, so instead of adopting the typical tricks that define high-country design, the design team played up the materials and colors that define life here and the result is a home that feels layered and comfortable.
Photography : Benjamin Benschneider
