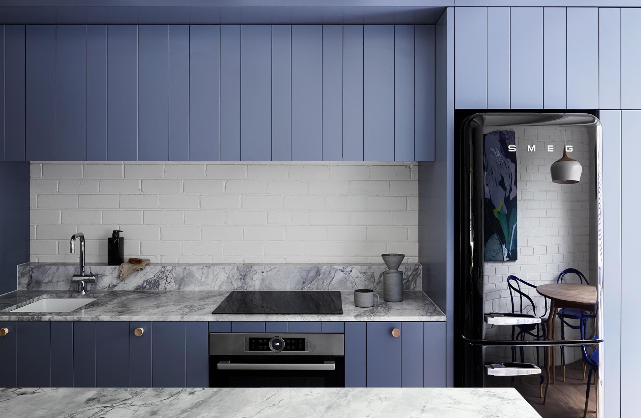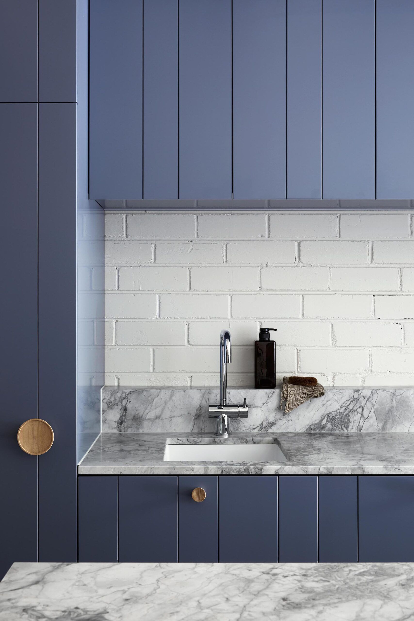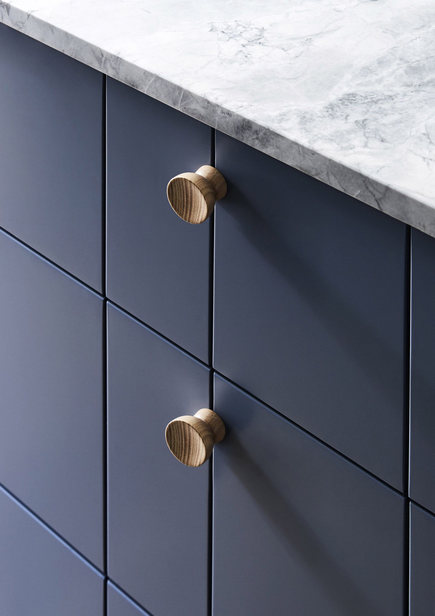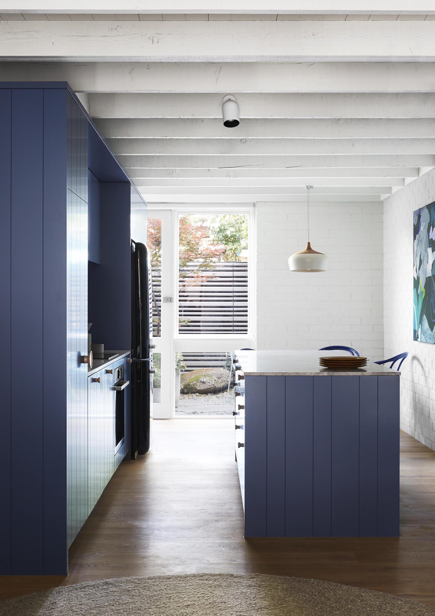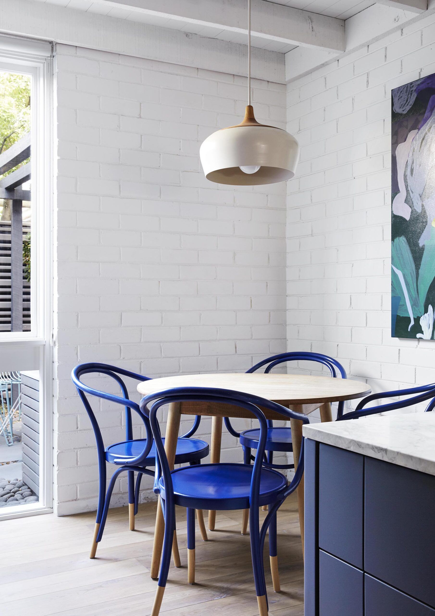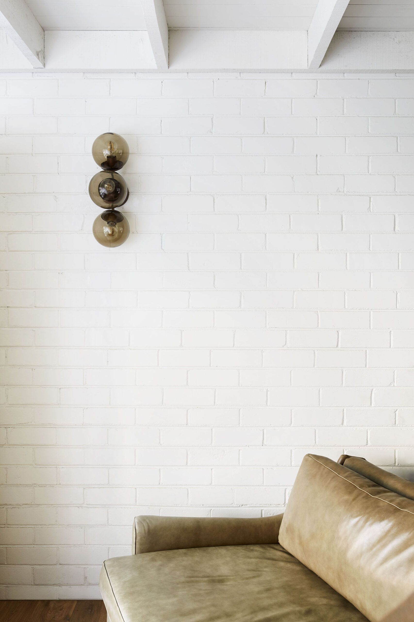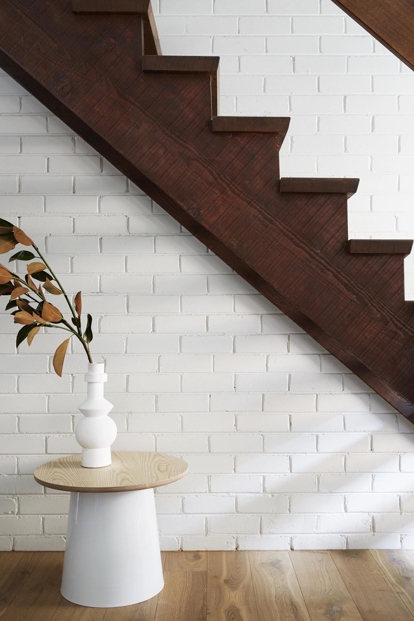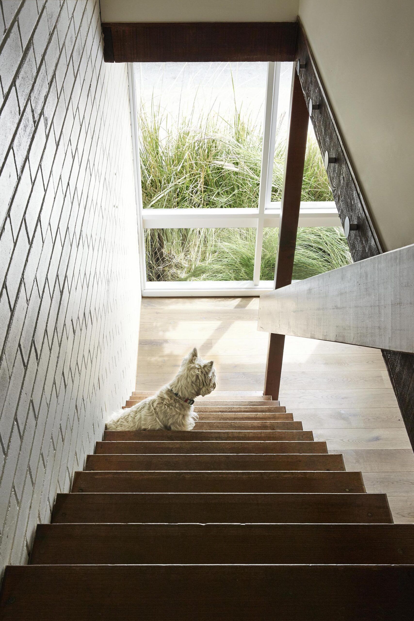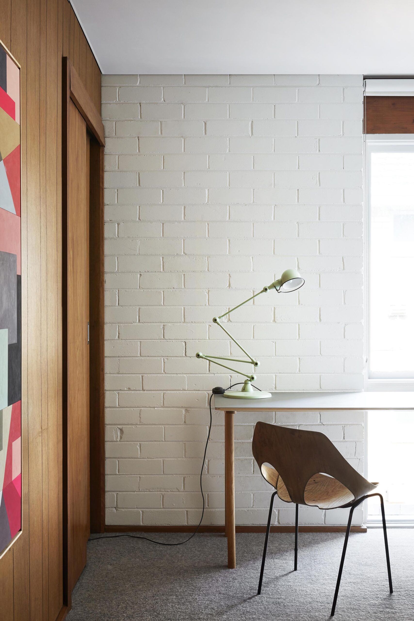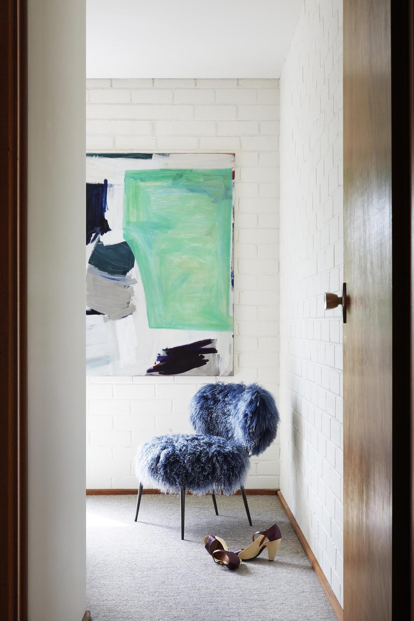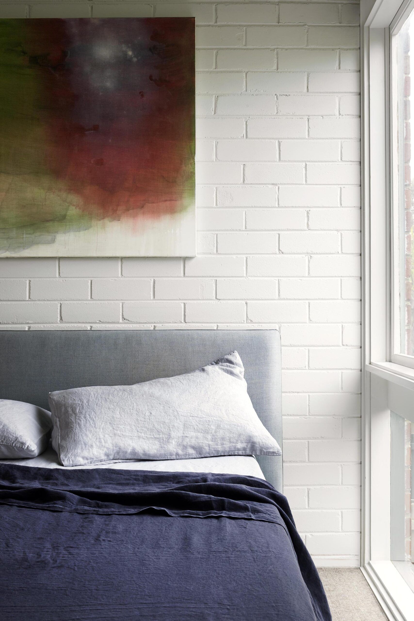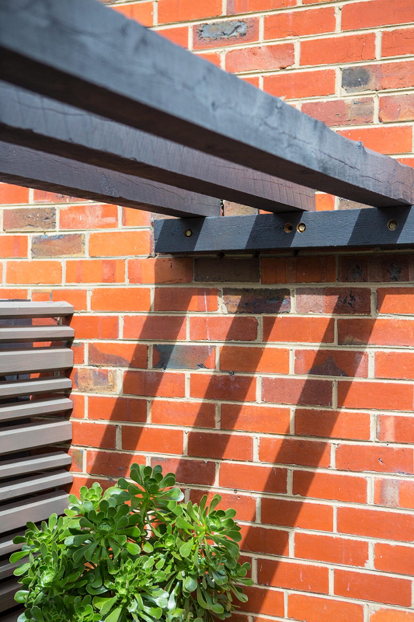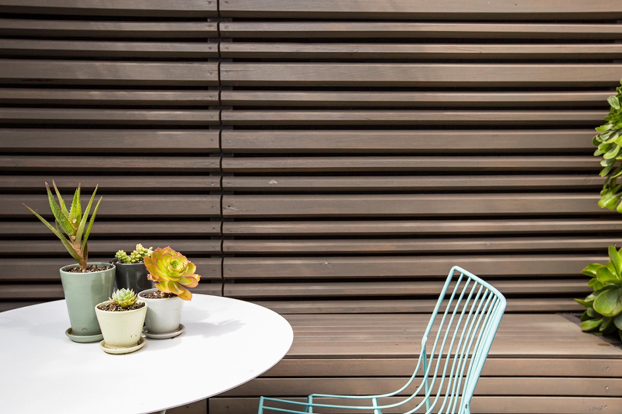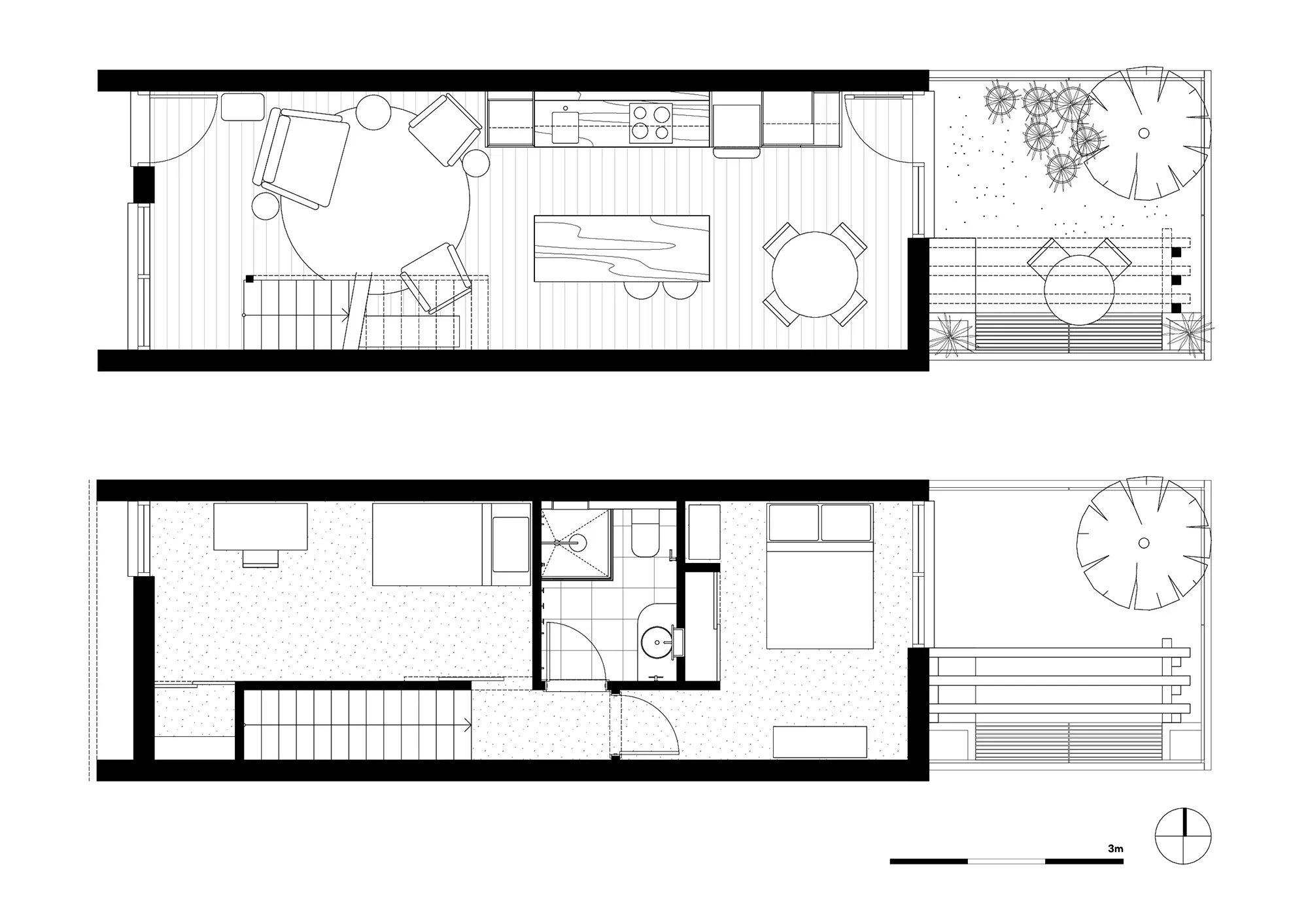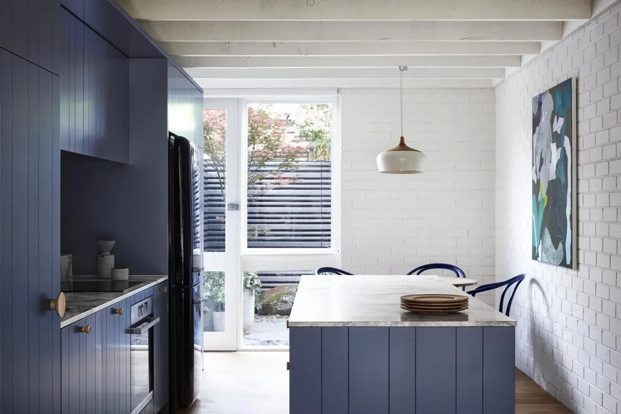Starting as a solid 70s shell, this inner city townhouse has been transformed by Lisa Breeze Architect Studio into a chic, cosy and functional abode for a couple and their cherished fur babes. Cues from salvaged building elements, such as retro timber wall panelling, modestly painted bricks and bold exposed structure, influence the new features. With refined finishes and strong colours, the new injections blend with humble building elements, celebrating the subtle retro patterns of the existing home. The new features are basic, with textured forms standing strong against the classic brick work and rough sawn timber joists above.
Peering beyond all this is the tiny garden which is packed with life, with the ever changing hues of the Japanese maple, and the soft pastels of a varied collection of succulents. The space is treated primarily as an outdoor room to gaze on, and as an extension of the Living space, to be enjoyed whenever the Melbourne weather allows! (Published with Bowerbird).
Photography : Caitlin Mills ( interior photos), Josie Withers (exterior photos)
