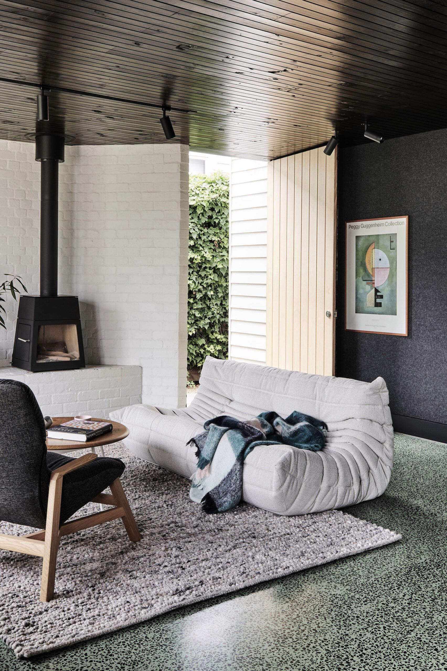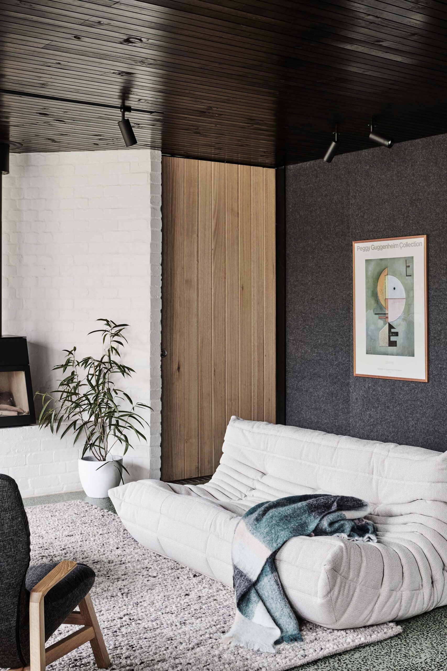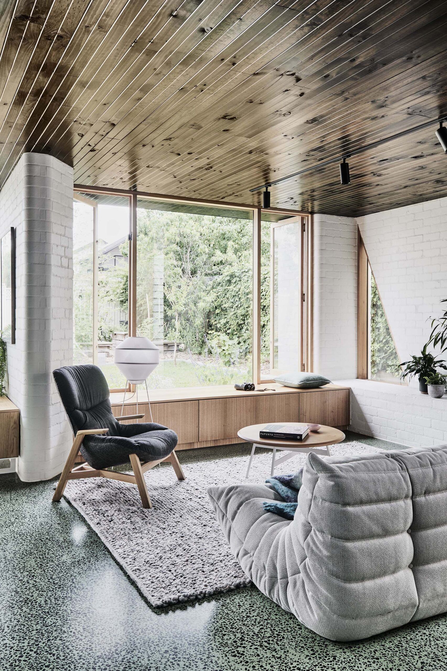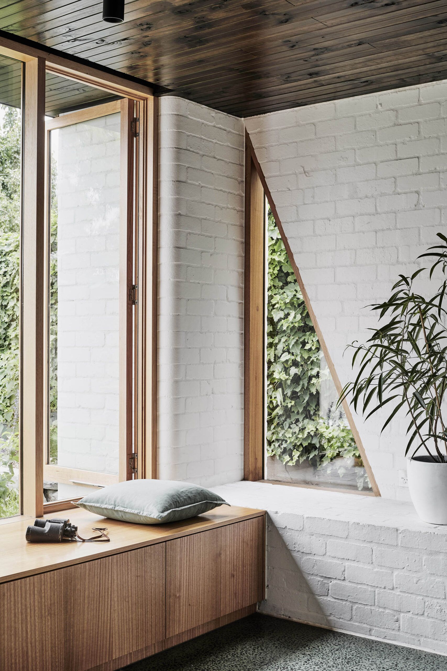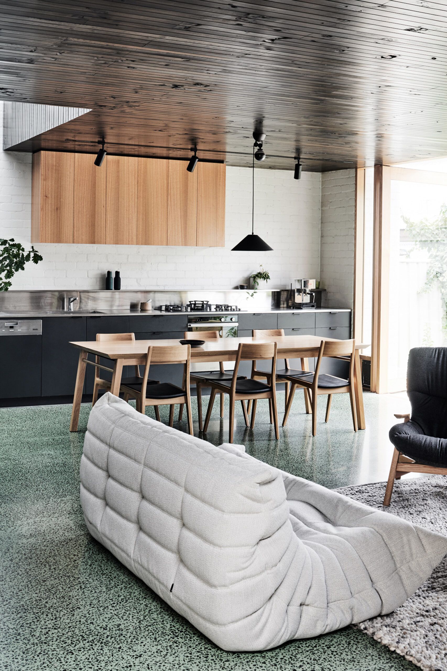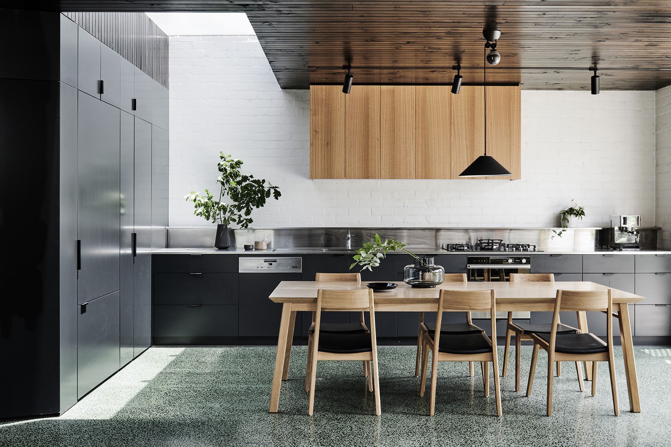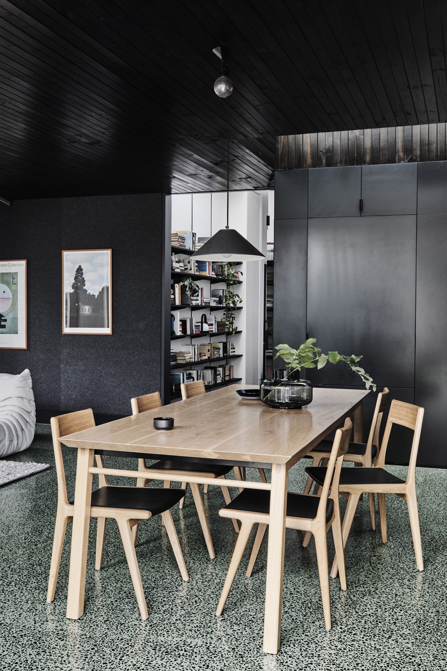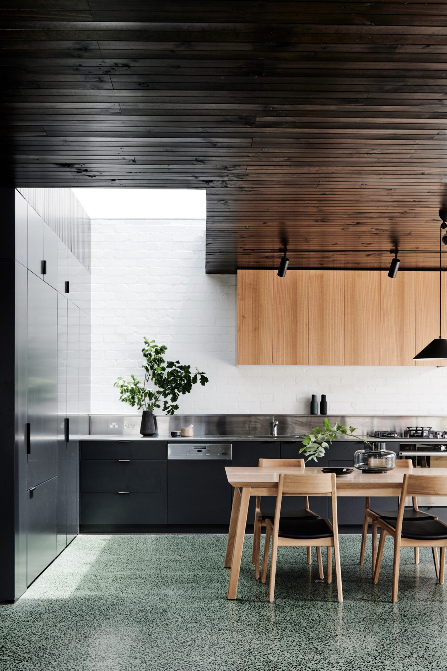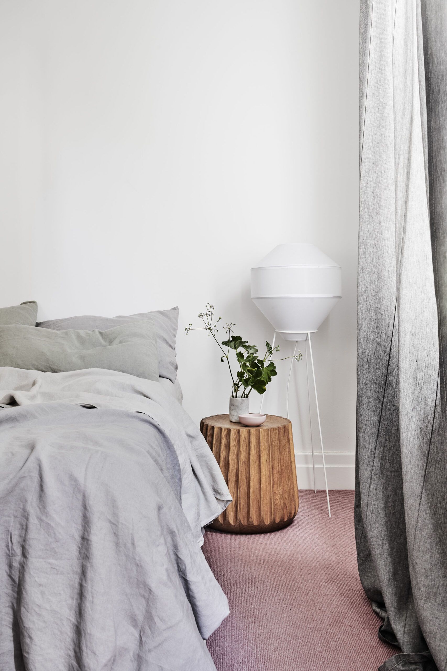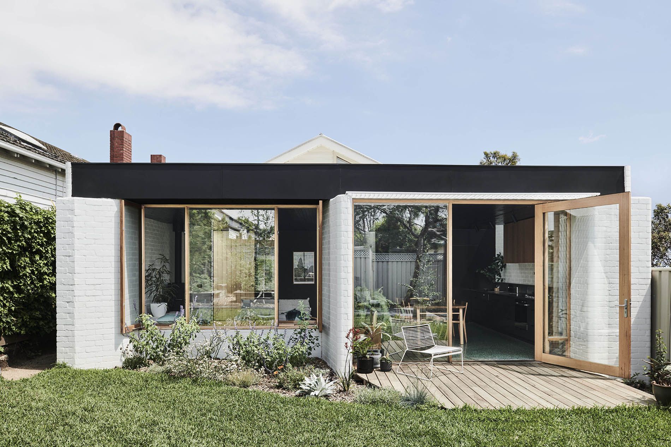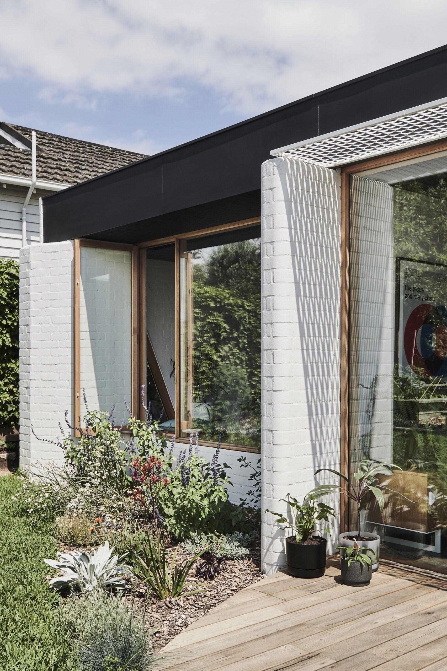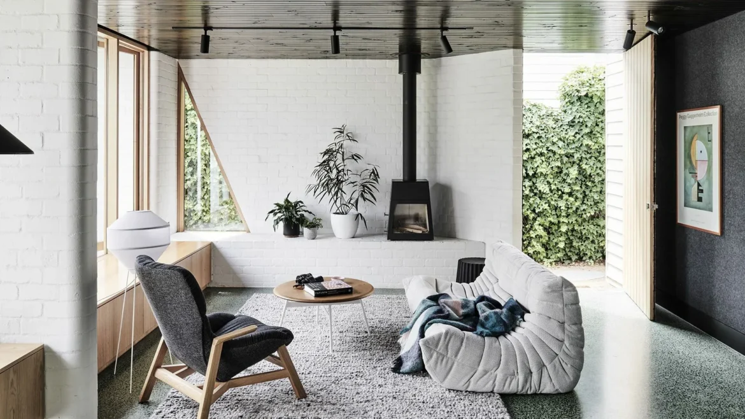Working in quite demanding industries, Taylor Knights‘s clients ultimately wanted to create a calm and comfortable space to retreat within. Also essential to the brief was to create moments of privacy and seclusion within the open plan. In response, the architect’s strategy was to arrange these spaces in and around three sculptural masonry walls, curating view lines across the space and creating nooks and reveals within the open plan of the addition – spaces that could offer a place to sit and share with family, or to withdraw to at other times to read a book by the garden window.
For the client, creating a space that would also accommodate their diverse collection of artwork and literature was also an essential part of their brief – a family favourite being the much-loved print of Kandinsky’s ‘Upward (Empor)’, 1929. This offered an opportunity for the architect to draw upon some of the artwork’s beautiful geometric and tonal elements, which in turn formed a reference for the interior palette within the new pavilion space. (Published with Bowerbird.io)
Photography : Tom Blachford

