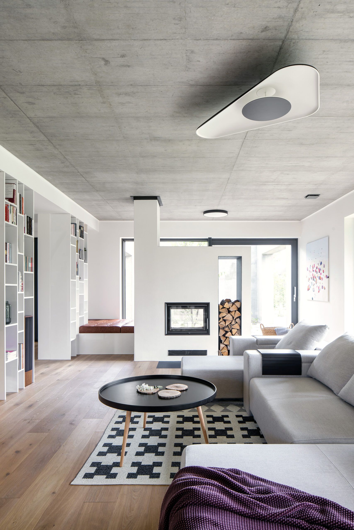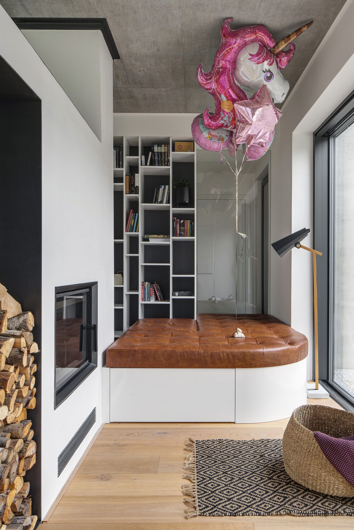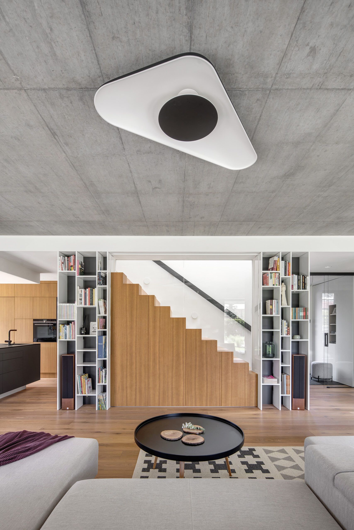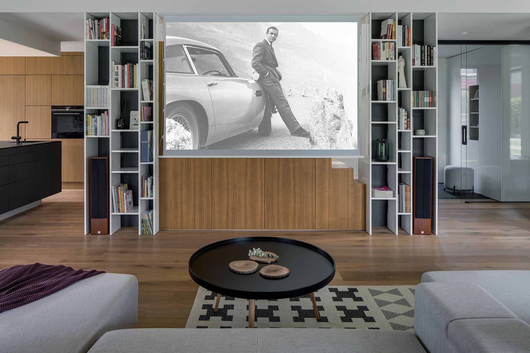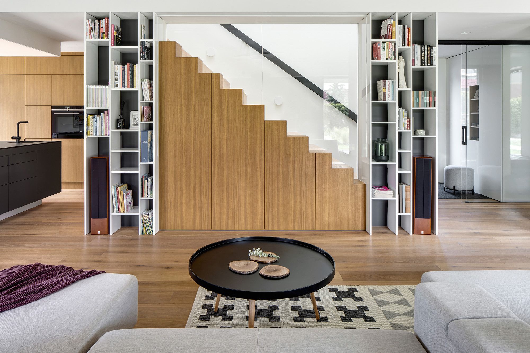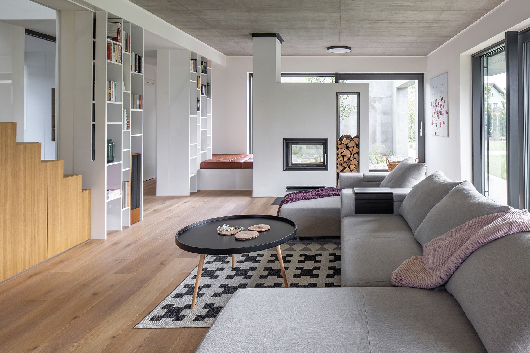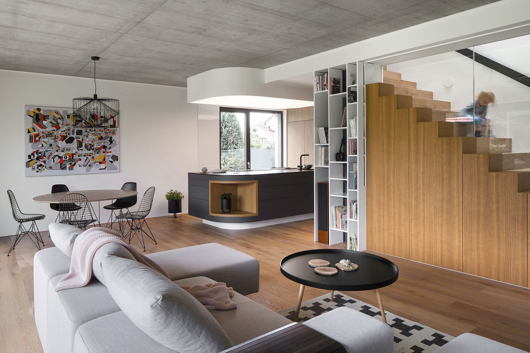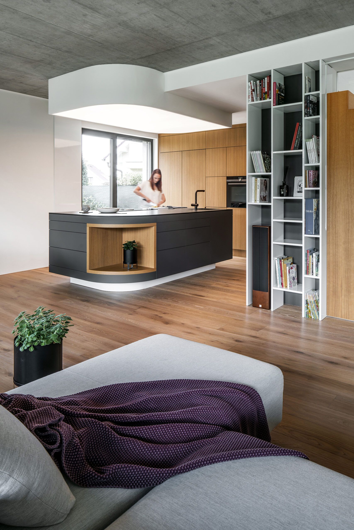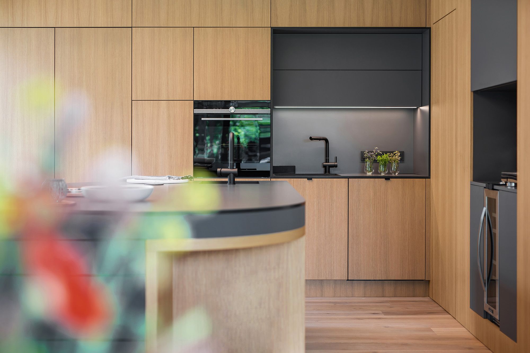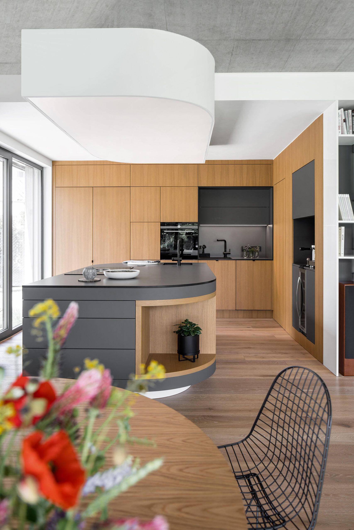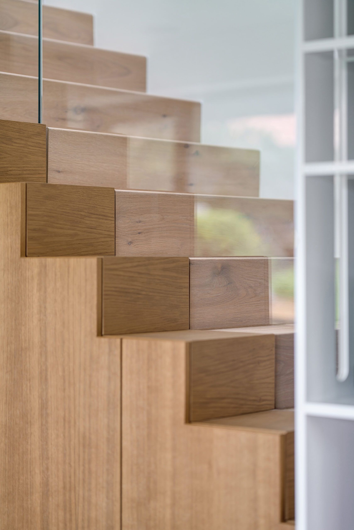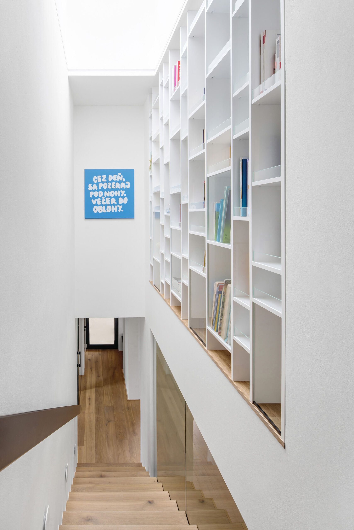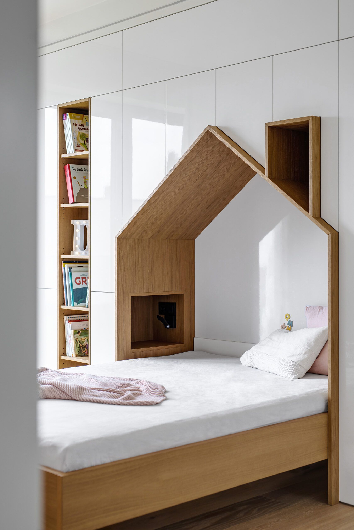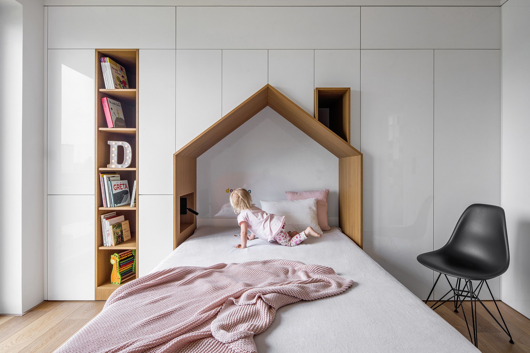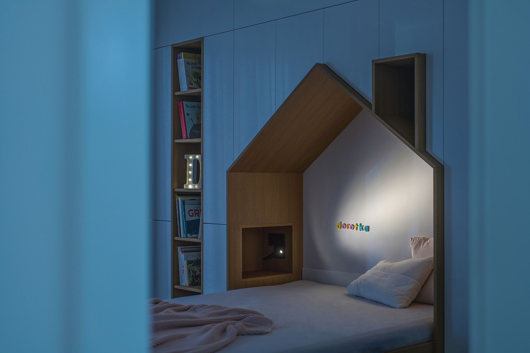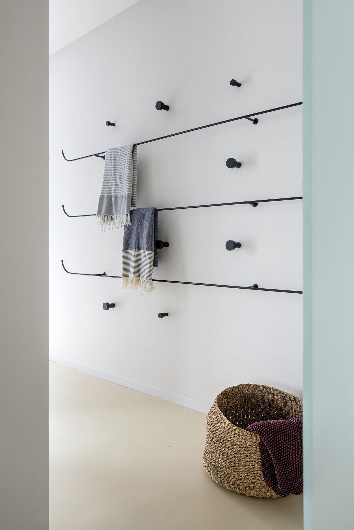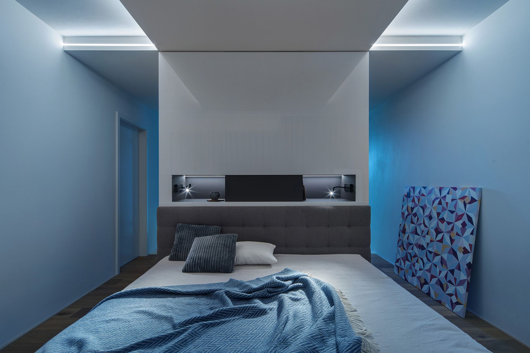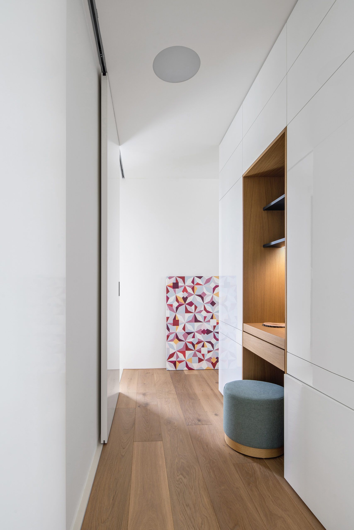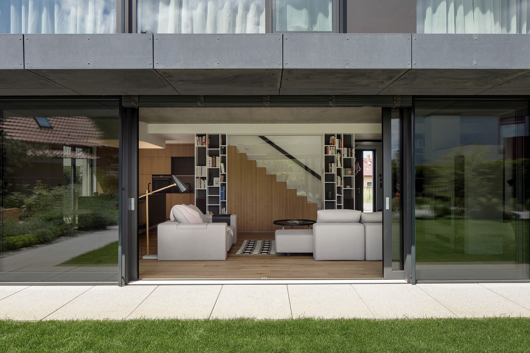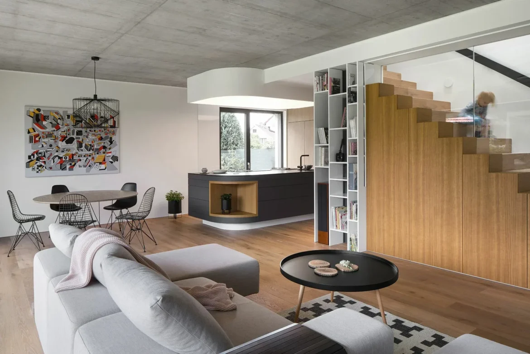A combination of concrete and wood dominates the interior design of this family house in Prague, Czech Republic. The interior provides a contemporary approach to living in light-filled spaces, along with playful touches.
The client approached boq architekti Studio with a request for the interior design of a family house. The main element of the space is the concrete ceiling and oiled wooden floor. Three neutral colors intertwine throughout the interior. Those are white and anthracite grey in combination with natural wood. As a reference point in the centre of the living room the staircase elevated to an art element running through the glass railing. With the bookcase, the architects create a bold composition, within which moves a projection screen. Under the staircase there is storage space. The living space is variable thanks to a modular sofa, which can modify into three different compositions.The design of the kids’ room is for a little Miss. The multifunctional wall serves as a wardrobe with a niche and shelves, bed, and creative space with magnetic foil suitable for drawing. ( Published with Bowerbird).
Photography : Tomas Dittrich
