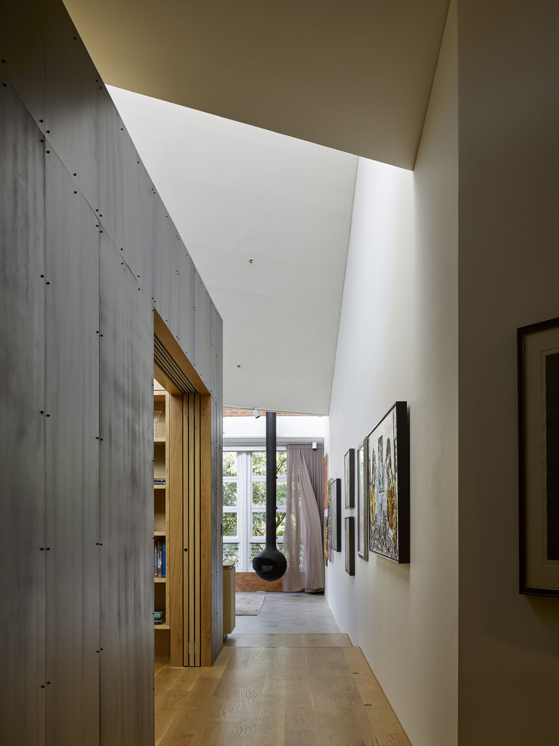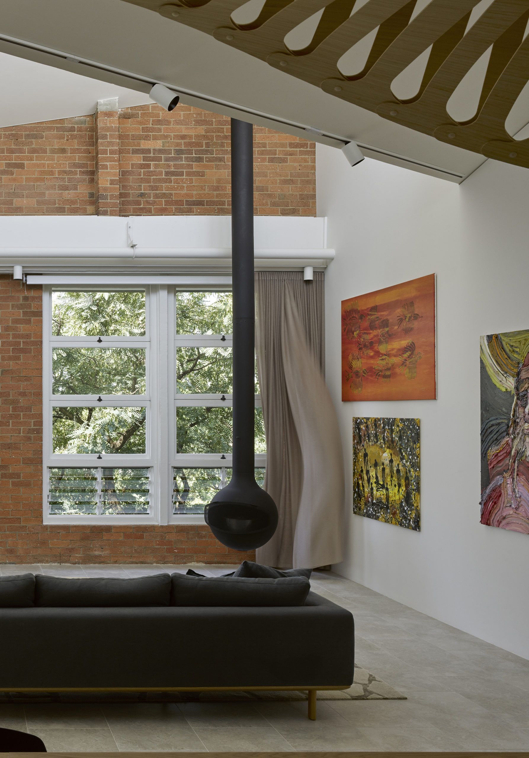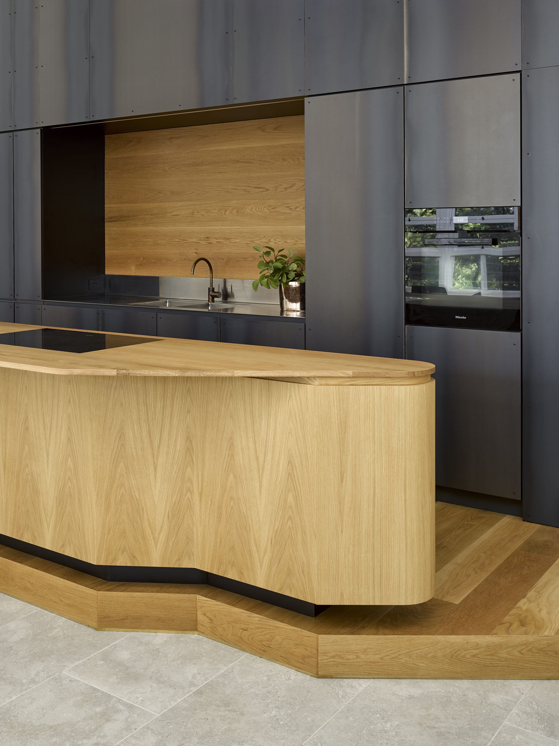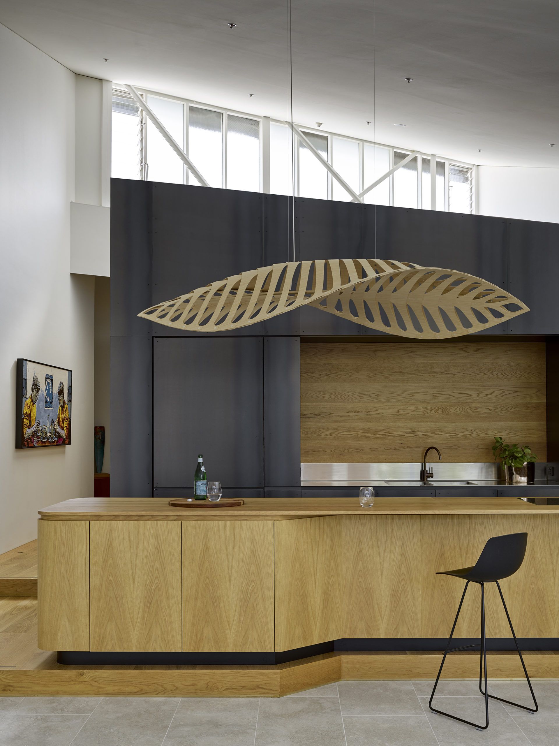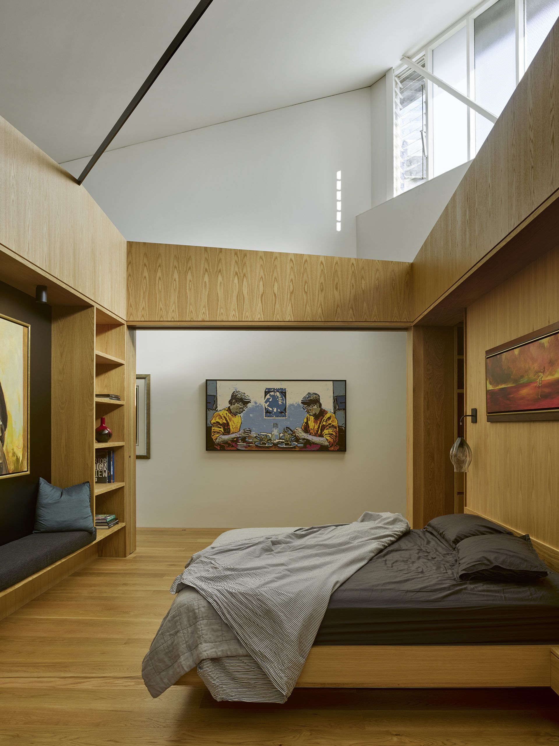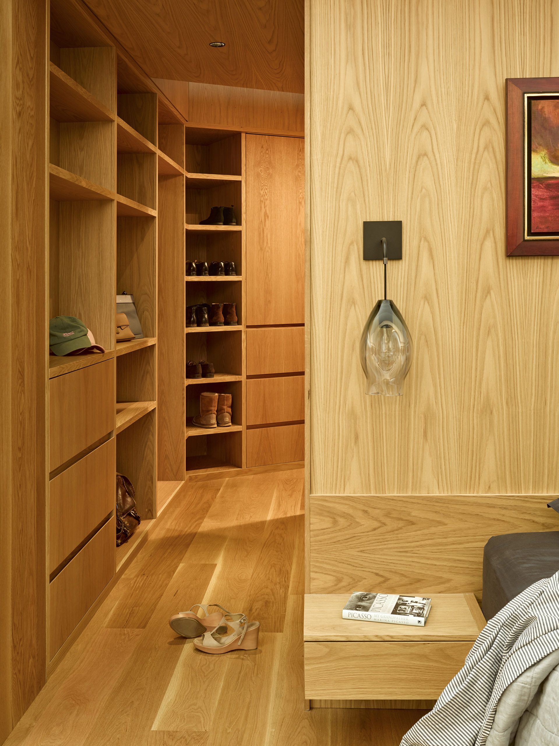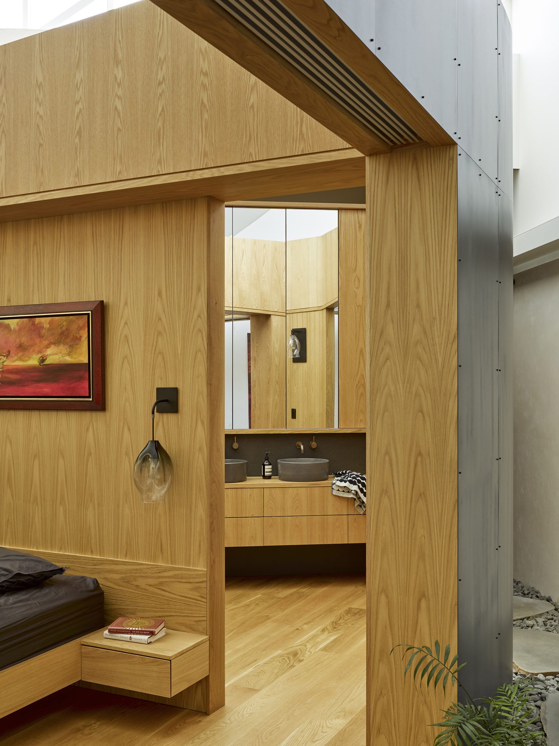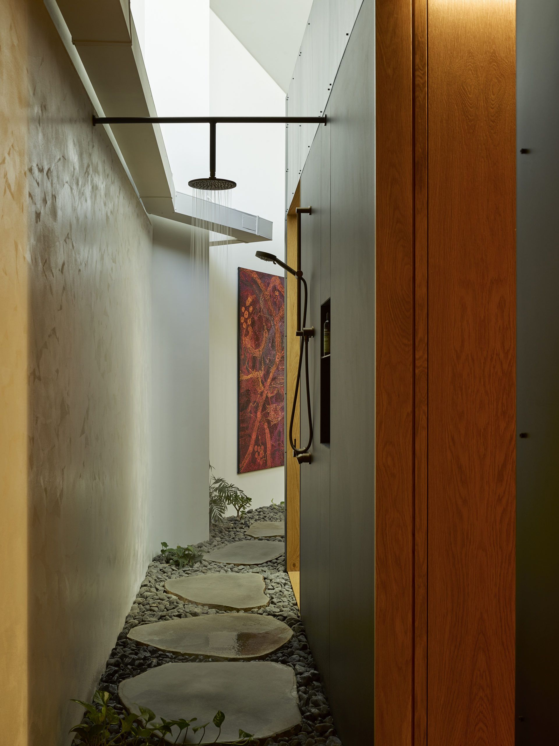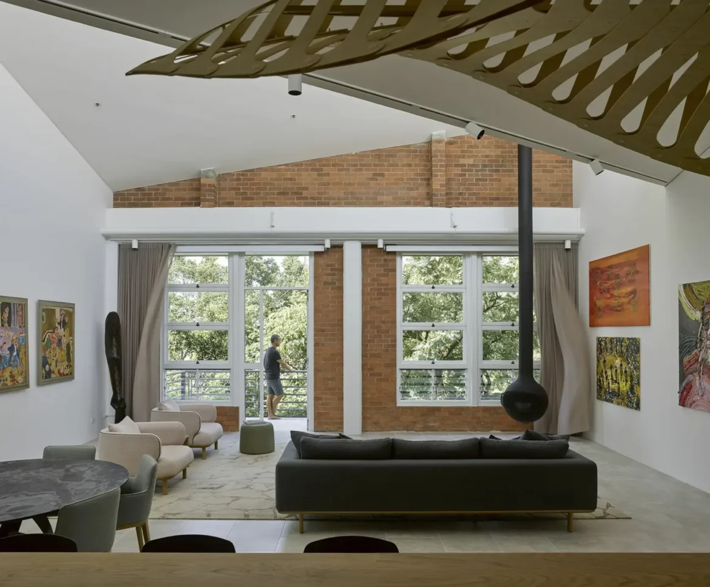Capitalising on a generous floorplate combined with the soaring ceilings and clerestory lights of a re-purposed industrial building, this inner city apartment is an innovative pied-a-terre that breaks free from typical apartment living. The architectural response of Sparks Architects Studio is essentially a house, garden, and terrace – all within the original warehouse shell.
The industrial aesthetic of the hot rolled steel plate cladding around the cocoon contrasts with the warmth of timber detailing to provide a strong, sculptural counterpoint to the light (and art!) filled gallery space of the original shell.The journey from the front door of this apartment, within a building of conventional loft-type conversions, is an adventure of changing textures, levels, brightness, and culminates in the large open living space which looks out over a small balcony or back inside to a vibrant light-filled space.(Published with Bowerbird).
Photography : Christopher Frederick Jones
